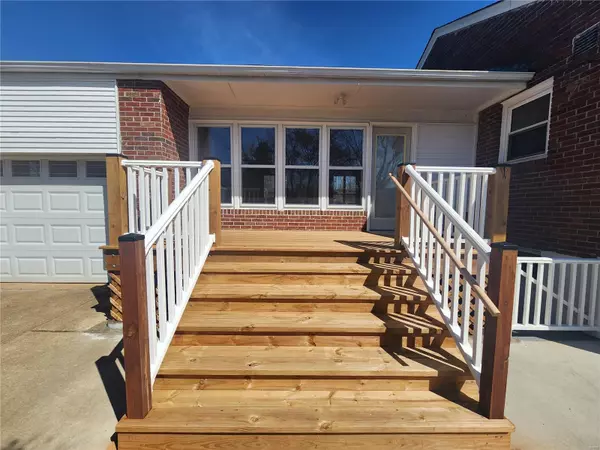For more information regarding the value of a property, please contact us for a free consultation.
2 Oleander DR St Louis, MO 63128
Want to know what your home might be worth? Contact us for a FREE valuation!

Our team is ready to help you sell your home for the highest possible price ASAP
Key Details
Sold Price $330,000
Property Type Single Family Home
Sub Type Residential
Listing Status Sold
Purchase Type For Sale
Square Footage 1,644 sqft
Price per Sqft $200
Subdivision Sappington Gardens 1
MLS Listing ID 23013735
Sold Date 07/28/23
Style Ranch
Bedrooms 3
Full Baths 2
Construction Status 75
Year Built 1948
Building Age 75
Lot Size 0.458 Acres
Acres 0.458
Lot Dimensions 133 x 155
Property Description
This stunning 3 bdrm, 2 bath house in the sought-after Sappington Garden subdivision is a must-see! The beautifully updated living room features vaulted ceilings and exposed brick walls, and the perfect space to relax by the rustic fireplace or bask in the tons of natural light streaming in. You'll love the brand-new carpet and hardwood flooring throughout the house and the cozy kitchen with porcelain tiles, double sink, and new stainless steel appliances. The spacious dining room is perfect for entertaining guests, and the newer cedar deck front porch is the perfect place to relax with a book or a glass of wine. An extended driveway and backyard provides plenty of space for parking and outdoor activities. Plus, the new AC unit with new hvac ensures you'll stay comfortable all year round. The beautiful bathroom tiles and partially finished basement with full bathroom offer even more space to relax and unwind. Don't miss a chance to own in desirable Lindbergh school district! Call today
Location
State MO
County St Louis
Area Lindbergh
Rooms
Basement Bathroom in LL, Full, Walk-Out Access
Interior
Interior Features Vaulted Ceiling, Some Wood Floors
Heating Forced Air
Cooling Ceiling Fan(s), Electric
Fireplaces Number 2
Fireplaces Type Electric
Fireplace Y
Appliance Dishwasher, Microwave, Gas Oven, Refrigerator, Stainless Steel Appliance(s)
Exterior
Parking Features true
Garage Spaces 2.0
Private Pool false
Building
Lot Description Fencing, Level Lot
Story 1
Sewer Public Sewer
Water Public
Architectural Style Traditional
Level or Stories One
Structure Type Brick
Construction Status 75
Schools
Elementary Schools Concord Elem. School
Middle Schools Robert H. Sperreng Middle
High Schools Lindbergh Sr. High
School District Lindbergh Schools
Others
Ownership Private
Acceptable Financing Cash Only, Conventional, FHA, VA
Listing Terms Cash Only, Conventional, FHA, VA
Special Listing Condition None
Read Less
Bought with Fairoz Akbar
GET MORE INFORMATION




