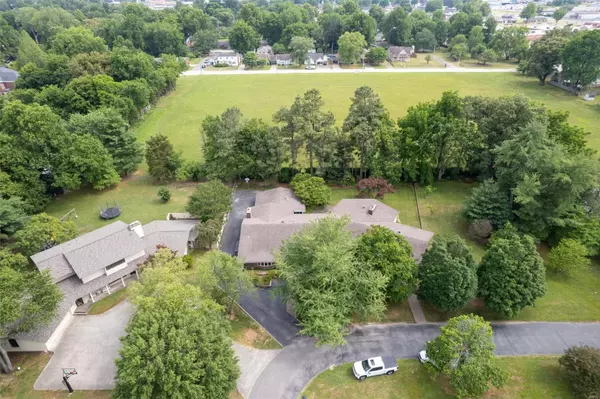For more information regarding the value of a property, please contact us for a free consultation.
6 Cotton Trace Sikeston, MO 63801
Want to know what your home might be worth? Contact us for a FREE valuation!

Our team is ready to help you sell your home for the highest possible price ASAP
Key Details
Sold Price $315,000
Property Type Single Family Home
Sub Type Residential
Listing Status Sold
Purchase Type For Sale
Square Footage 4,332 sqft
Price per Sqft $72
Subdivision Hunter Acres West
MLS Listing ID 23034910
Sold Date 07/27/23
Style Ranch
Bedrooms 4
Full Baths 3
Half Baths 2
Construction Status 58
Year Built 1965
Building Age 58
Lot Size 0.940 Acres
Acres 0.94
Lot Dimensions IRR
Property Description
This is the first time on the market for this well-maintained home in one of Sikeston's most desirable neighborhoods! It's in a well-established cul-de-sac on .94 acres with lots of large trees and green space. The home is surrounded with planters and flower beds for those with a green thumb. A large patio alongside the screened-in patio provide plenty of outdoor space year-around. Inside, the living room is sunken and has built-ins, a fireplace, and a sliding door that walks out to the patio. The family room is huge, with a vaulted ceiling with exposed beams and rich, solid wood paneling. There's also a wet bar and fireplace. Master bath and shower are both ADA accessible. The office is the perfect place to work or study with lots of built-ins and cabinets, plus it's own outside entrance. The basement is unfinished, and at 716 square feet, will provide plenty of storage. You need to tour this home to appreciate the room size, layout and craftsmanship!
Location
State MO
County Scott
Area Southeast Missouri
Rooms
Basement Partial, Unfinished
Interior
Interior Features Vaulted Ceiling, Wet Bar
Heating Forced Air
Cooling Electric
Fireplaces Number 2
Fireplaces Type Woodburning Fireplce
Fireplace Y
Appliance Dishwasher, Disposal, Microwave, Electric Oven, Refrigerator
Exterior
Garage false
Waterfront false
Parking Type Covered
Private Pool false
Building
Lot Description Cul-De-Sac
Story 1
Sewer Public Sewer
Water Public
Architectural Style Traditional
Level or Stories One
Structure Type Brick Veneer
Construction Status 58
Schools
Elementary Schools Lee Hunter Elem.
Middle Schools 5Th & 6Th/7Th & 8Th
High Schools Sikeston Sr. High
School District Sikeston R-6
Others
Ownership Private
Acceptable Financing Cash Only, Conventional, FHA
Listing Terms Cash Only, Conventional, FHA
Special Listing Condition Sunken Living Room, None
Read Less
Bought with Tim Merideth
GET MORE INFORMATION




