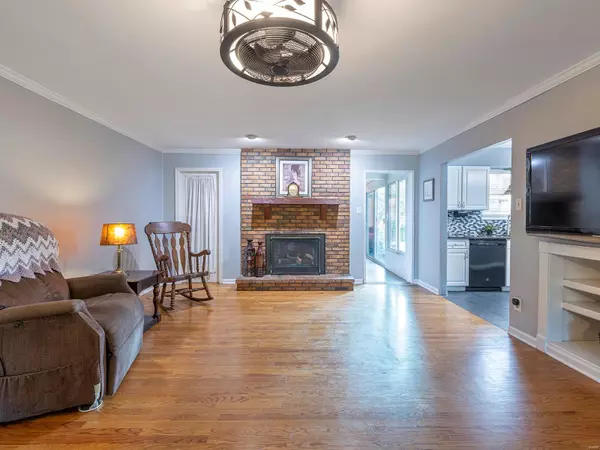For more information regarding the value of a property, please contact us for a free consultation.
6915 Shady Lawn DR Oakville, MO 63129
Want to know what your home might be worth? Contact us for a FREE valuation!

Our team is ready to help you sell your home for the highest possible price ASAP
Key Details
Sold Price $360,000
Property Type Single Family Home
Sub Type Residential
Listing Status Sold
Purchase Type For Sale
Square Footage 3,404 sqft
Price per Sqft $105
Subdivision Candlewick Add
MLS Listing ID 23030350
Sold Date 07/27/23
Style Ranch
Bedrooms 3
Full Baths 3
Construction Status 46
HOA Fees $12/ann
Year Built 1977
Building Age 46
Lot Size 0.300 Acres
Acres 0.3
Lot Dimensions 83x160
Property Description
Welcome to this lovely, ranch-style home on a quiet cul-de-sac in Oakville! This 3 BR, 3 bath, home has ample space for gathering. Living/dining rm has beautifully refinished hardwoods, fresh paint, new Pella windows, & fireplace. The lovely four-seasons rm w/LVP & fireplace provides 300 add'l sq ft year-round. Master BR features LVP, bay, walk-in & remodeled en-suite bath w/stained-glass window, whirlpool tub, & shower. Main floor laundry. LL has rec/family rm w/fireplace, bonus sleeping/office area, full bath, & storage. The 2 car, oversized garage, large driveway, back patio, & fenced yard are perfect for entertaining. This home has handicap accessible features including custom entry ramp from garage into kitchen, chair lift, wheelchair accessible hallway, common areas, master suite/bath, & 2nd BR. Seller has purchased a 1 year Choice Home Warranty for purchasers peace of mind.
Location
State MO
County St Louis
Area Oakville
Rooms
Basement Fireplace in LL, Full, Partially Finished, Rec/Family Area
Interior
Interior Features Carpets, Some Wood Floors
Heating Forced Air
Cooling Ceiling Fan(s), Electric
Fireplaces Number 3
Fireplaces Type Gas
Fireplace Y
Appliance Dishwasher, Disposal, Dryer, Microwave, Gas Oven, Refrigerator
Exterior
Garage true
Garage Spaces 2.0
Waterfront false
Parking Type Attached Garage, Garage Door Opener, Oversized
Private Pool false
Building
Lot Description Chain Link Fence, Cul-De-Sac, Streetlights
Story 1
Sewer Public Sewer
Water Public
Architectural Style Traditional
Level or Stories One
Structure Type Brick Veneer
Construction Status 46
Schools
Elementary Schools Point Elem.
Middle Schools Oakville Middle
High Schools Oakville Sr. High
School District Mehlville R-Ix
Others
Ownership Private
Acceptable Financing Cash Only, Conventional, FHA, VA
Listing Terms Cash Only, Conventional, FHA, VA
Special Listing Condition Disabled Persons, Some Accessible Features, None
Read Less
Bought with Donald Engelmeyer
GET MORE INFORMATION




