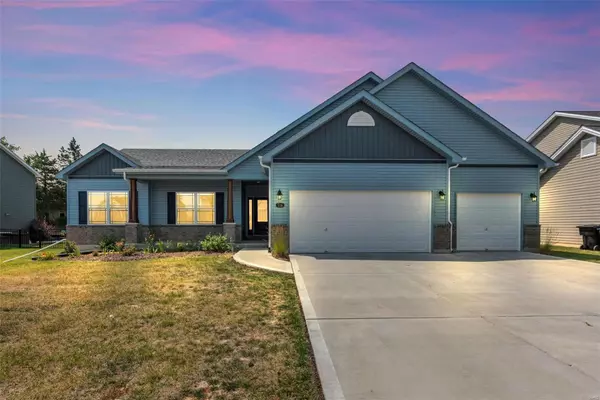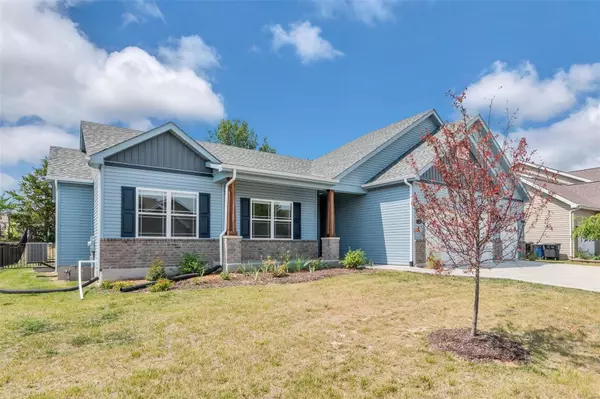For more information regarding the value of a property, please contact us for a free consultation.
714 Vista Springs CT Wentzville, MO 63385
Want to know what your home might be worth? Contact us for a FREE valuation!

Our team is ready to help you sell your home for the highest possible price ASAP
Key Details
Sold Price $385,000
Property Type Single Family Home
Sub Type Residential
Listing Status Sold
Purchase Type For Sale
Square Footage 1,571 sqft
Price per Sqft $245
Subdivision Huntsdale #2
MLS Listing ID 23039685
Sold Date 07/31/23
Style Ranch
Bedrooms 3
Full Baths 2
Construction Status 3
HOA Fees $12/ann
Year Built 2020
Building Age 3
Lot Size 9,583 Sqft
Acres 0.22
Lot Dimensions Irregular
Property Description
2 YR OLD custom-built home nestled on a culdesac lot backing to trees. Enjoy your morning coffee on the covered front porch. Beautiful brick & vinyl elevation, architectural shingles, hallmark columns, landscaping, & OVERSIZED 3 CAR GARAGE! Spacious & open layout w/ a soaring vault in the Great Room, Dining Room & Kitchen. The Kitchen offers granite counters, large island, stainless appliances (refrigerator to stay), smooth top range, 42" soft close cabinets w/ hardware & a pantry. The Primary Suite offers a vaulted ceiling, large WIC w/ double shelving, shower with seat, & adult height double vanities. There are 2 other nice sized Bedrooms, a hall Bath & MFL. Other great features: 9' ceilings, plank flooring, transom windows, new carpet on staircase, iron spindles, ceiling fans, cat 6 wiring, rough in LL, 50-gal water heater, low e windows, lever handles, upgraded insulation, & PestShield system. You'll love entertaining in the fenced yard, there's a large patio for BBQs. Welcome Home
Location
State MO
County St Charles
Area Wentzville-North Point
Rooms
Basement Full, Bath/Stubbed, Unfinished
Interior
Interior Features High Ceilings, Open Floorplan, Vaulted Ceiling, Walk-in Closet(s)
Heating Forced Air
Cooling Ceiling Fan(s), Electric
Fireplaces Type None
Fireplace Y
Appliance Dishwasher, Disposal, Microwave, Electric Oven, Refrigerator, Stainless Steel Appliance(s)
Exterior
Parking Features true
Garage Spaces 3.0
Private Pool false
Building
Lot Description Backs to Trees/Woods, Cul-De-Sac, Fencing
Story 1
Builder Name Houston Homes LLC
Sewer Public Sewer
Water Public
Architectural Style Traditional
Level or Stories One
Structure Type Brick Veneer, Vinyl Siding
Construction Status 3
Schools
Elementary Schools Journey Elem.
Middle Schools North Point Middle
High Schools North Point
School District Wentzville R-Iv
Others
Ownership Private
Acceptable Financing Cash Only, Conventional, FHA, VA, Other
Listing Terms Cash Only, Conventional, FHA, VA, Other
Special Listing Condition None
Read Less
Bought with Heather Reifsteck
GET MORE INFORMATION




