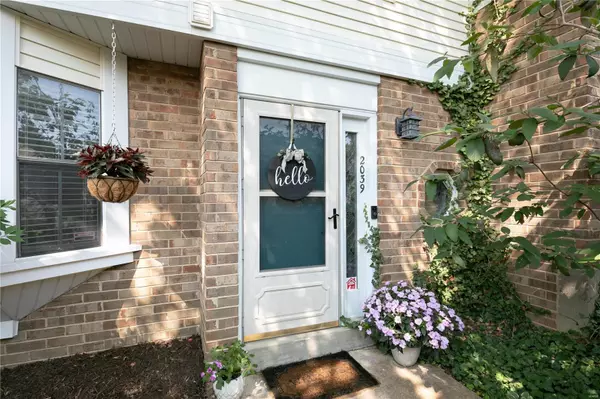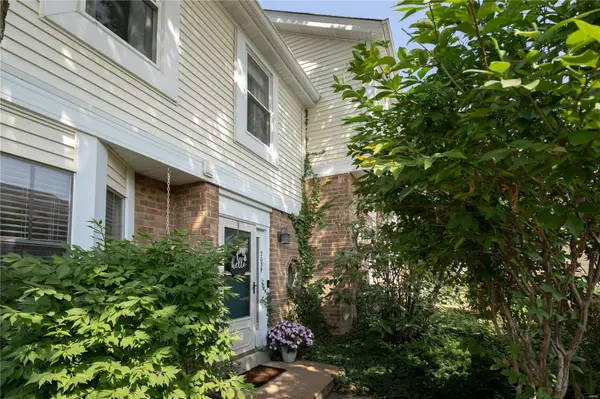For more information regarding the value of a property, please contact us for a free consultation.
2039 Kentmore LN Chesterfield, MO 63017
Want to know what your home might be worth? Contact us for a FREE valuation!

Our team is ready to help you sell your home for the highest possible price ASAP
Key Details
Sold Price $265,000
Property Type Single Family Home
Sub Type Residential
Listing Status Sold
Purchase Type For Sale
Square Footage 1,467 sqft
Price per Sqft $180
Subdivision Village Green
MLS Listing ID 23035572
Sold Date 07/31/23
Style Townhouse
Bedrooms 2
Full Baths 2
Half Baths 1
Construction Status 37
HOA Fees $305/mo
Year Built 1986
Building Age 37
Lot Size 3,485 Sqft
Acres 0.08
Lot Dimensions 3,502
Property Description
A spacious layout, move-in ready with modern updates ensures this townhome is perfect for anyone who desires a low-maintenance lifestyle. Main level has all hardwood flooring, opens to a sizable great room with a vaulted ceiling, gas fireplace & built in bookcase. The kitchen features white cabinetry, SS appliances, granite countertops and leads into the dining room with a bay window, wainscoting and updated lighting. Retreat to your own patio for outdoor entertaining, backing to common ground. Upstairs is the large owner's bedroom with 2 closets, an additional bedroom also with 2 closets, and full bath. Additional living space is in the partially finished basement with a full bath and expansive storage area. The HOA covers exterior maintenance including the newer roof(2019), tennis court, clubhouse and an opportunity to purchase a pool membership. In a prime location within Parkway Schools, close to premier shopping, dining, hospitals; just off Clayton Road, near 141 & 40/64.
Location
State MO
County St Louis
Area Parkway West
Rooms
Basement Bathroom in LL, Full, Partially Finished, Concrete, Rec/Family Area, Sump Pump
Interior
Interior Features Bookcases, Carpets, Window Treatments, Vaulted Ceiling, Walk-in Closet(s), Some Wood Floors
Heating Forced Air, Humidifier
Cooling Ceiling Fan(s), Electric
Fireplaces Number 1
Fireplaces Type Gas
Fireplace Y
Appliance Dishwasher, Disposal, Electric Oven, Stainless Steel Appliance(s)
Exterior
Parking Features true
Garage Spaces 1.0
Amenities Available Clubhouse, Tennis Court(s)
Private Pool false
Building
Lot Description Backs to Comm. Grnd, Level Lot, Streetlights
Story 2
Sewer Public Sewer
Water Public
Architectural Style Traditional
Level or Stories Two
Structure Type Brk/Stn Veneer Frnt, Vinyl Siding
Construction Status 37
Schools
Elementary Schools Henry Elem.
Middle Schools West Middle
High Schools Parkway West High
School District Parkway C-2
Others
Ownership Private
Acceptable Financing Cash Only, Conventional, VA
Listing Terms Cash Only, Conventional, VA
Special Listing Condition Owner Occupied, None
Read Less
Bought with Molly Richardson
GET MORE INFORMATION




