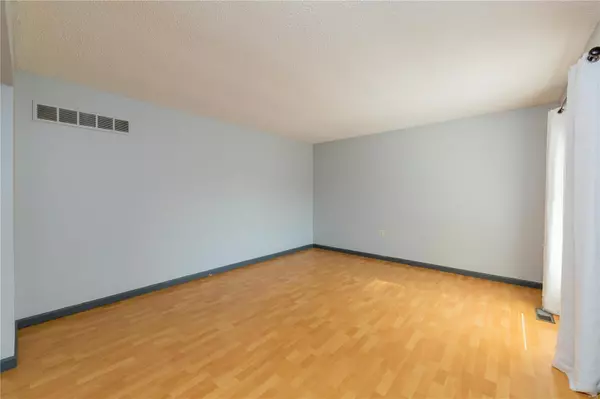For more information regarding the value of a property, please contact us for a free consultation.
11478 Prentice DR Florissant, MO 63033
Want to know what your home might be worth? Contact us for a FREE valuation!

Our team is ready to help you sell your home for the highest possible price ASAP
Key Details
Sold Price $159,800
Property Type Single Family Home
Sub Type Residential
Listing Status Sold
Purchase Type For Sale
Square Footage 1,800 sqft
Price per Sqft $88
Subdivision Hathaway Trails 2
MLS Listing ID 23028236
Sold Date 08/02/23
Style Ranch
Bedrooms 3
Full Baths 2
Construction Status 54
Year Built 1969
Building Age 54
Lot Size 8,442 Sqft
Acres 0.1938
Lot Dimensions .19 ac
Property Description
Welcome Home to 11478 Prentice Drive! This ranch style property boasts a prime location, a unique design, and modern amenities that make it an ideal home. With spacious living areas, and an open floor plan, this home is perfect for entertaining friends and family. The eat in kitchen rolls straight into the combo living and dining area. All kitchen appliances stay plus washer and dryer. The basement includes a family room that makes livability even better. And there are many updates to boast about including a new roof and siding in 2019, new HVAC 2022, new electric panel 2022, and water heater from only 2018. The backyard is private and includes an awesome patio area. Close to entertainment, shopping, restaurants, and so much more. Whether you're looking to relax or entertain, this home provides the perfect backdrop for a vibrant lifestyle. Don't miss the opportunity to make this house your dream home.
Location
State MO
County St Louis
Area Hazelwood East
Rooms
Basement Full, Partially Finished, Concrete, Rec/Family Area
Interior
Interior Features Some Wood Floors
Heating Forced Air
Cooling Electric
Fireplaces Type None
Fireplace Y
Appliance Dishwasher, Disposal, Dryer, Electric Oven, Refrigerator, Washer
Exterior
Parking Features true
Garage Spaces 2.0
Private Pool false
Building
Lot Description Sidewalks, Streetlights
Story 1
Sewer Public Sewer
Water Public
Architectural Style Rustic, Traditional
Level or Stories One
Construction Status 54
Schools
Elementary Schools Keeven Elem.
Middle Schools East Middle
High Schools Hazelwood East High
School District Hazelwood
Others
Ownership Private
Acceptable Financing Cash Only, Conventional, FHA, VA
Listing Terms Cash Only, Conventional, FHA, VA
Special Listing Condition None
Read Less
Bought with Shannon Moore-Pruitt
GET MORE INFORMATION




