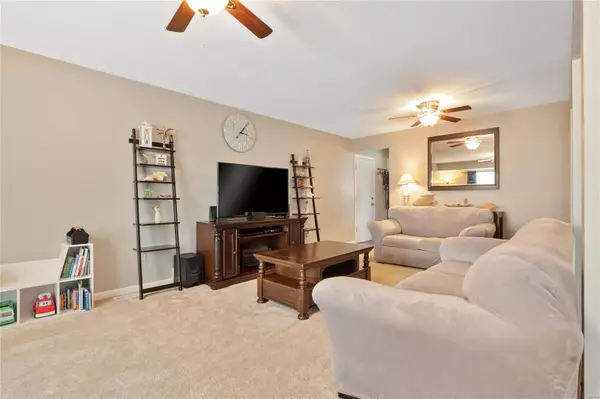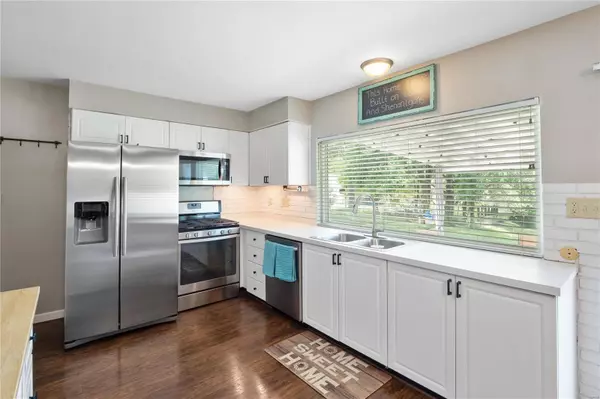For more information regarding the value of a property, please contact us for a free consultation.
289 Village Mead DR Ballwin, MO 63021
Want to know what your home might be worth? Contact us for a FREE valuation!

Our team is ready to help you sell your home for the highest possible price ASAP
Key Details
Sold Price $355,000
Property Type Single Family Home
Sub Type Residential
Listing Status Sold
Purchase Type For Sale
Square Footage 1,310 sqft
Price per Sqft $270
Subdivision Westglen Village 4
MLS Listing ID 23039344
Sold Date 07/31/23
Style Ranch
Bedrooms 3
Full Baths 2
Construction Status 47
Year Built 1976
Building Age 47
Lot Size 8,024 Sqft
Acres 0.1842
Lot Dimensions 127x82
Property Description
Welcome to 289 Village Mead, a 3 bed 2 bath home with a finished basement that is close to anything you may want. Right when you walk in you will see the spacious living room that gives off plenty of natural light. Next is the dining room with a wood burning fireplace that leads to the kitchen which is perfect for a chef, coming with plenty of cabinets and counterspace along with stainless steel appliances. Down the hall is the primary bedroom which is a great size with en suite. The main level also has two great sized bedrooms and a hall bath with tiled shower and newer vanity. The basement is perfect for watching the game with friends or a huge playroom. Right off the kitchen is a covered patio that extends to another patio, the yard is huge and fenced in. Subdivision has a pool and HOA is only $200. You won't want to miss your chance to make this home yours!
Location
State MO
County St Louis
Area Marquette
Rooms
Basement Concrete, Partially Finished, Rec/Family Area
Interior
Heating Forced Air
Cooling Ceiling Fan(s), Electric
Fireplaces Number 1
Fireplaces Type Woodburning Fireplce
Fireplace Y
Appliance Dishwasher, Disposal, Microwave, Gas Oven, Refrigerator
Exterior
Parking Features true
Garage Spaces 2.0
Private Pool false
Building
Story 1
Sewer Public Sewer
Water Public
Architectural Style Other
Level or Stories One
Construction Status 47
Schools
Elementary Schools Woerther Elem.
Middle Schools Selvidge Middle
High Schools Marquette Sr. High
School District Rockwood R-Vi
Others
Ownership Private
Acceptable Financing Cash Only, Conventional, FHA, VA
Listing Terms Cash Only, Conventional, FHA, VA
Special Listing Condition None
Read Less
Bought with Brandon McNamee
GET MORE INFORMATION




