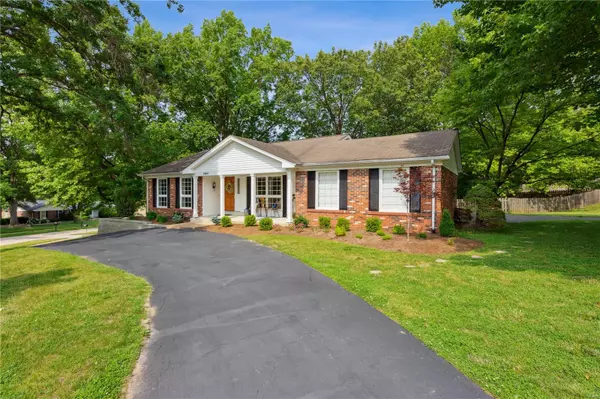For more information regarding the value of a property, please contact us for a free consultation.
14301 Bramblewood CT Chesterfield, MO 63017
Want to know what your home might be worth? Contact us for a FREE valuation!

Our team is ready to help you sell your home for the highest possible price ASAP
Key Details
Sold Price $446,000
Property Type Single Family Home
Sub Type Residential
Listing Status Sold
Purchase Type For Sale
Square Footage 1,842 sqft
Price per Sqft $242
Subdivision Trails West Sec Of The Village Of Green
MLS Listing ID 23032897
Sold Date 08/03/23
Style Ranch
Bedrooms 3
Full Baths 2
Construction Status 54
Year Built 1969
Building Age 54
Lot Size 0.514 Acres
Acres 0.5142
Lot Dimensions 160 x 140
Property Description
RARE find: move-in ready RANCH on HALF acre CORNER lot w/sprinkler system in popular CHESTERFIELD subdivision w/FINISHED lower level. Appealing exterior w/front porch, fresh landscaping, circular drive & rear-entry garage. HW floors thru-out main level excluding kitchen/baths/entry, which are ceramic tile. Neutral paint thru-out as well - no wall paper or carpet here! Formal dining room w/butler's door is perfect for family dinners. Large eat-in kitchen w/stainless appliances, pantry & plenty of cabinet & counter space! Family room features brick FP & sliding door to patio/deck. Living room could make a great home office, should that be needed. Master bedroom suite is spacious enough for sitting/office area, offers his/her closets & full bath. Second & third bedrooms w/large windows & lighted ceiling fans. Patio features privacy fence & extends to large deck area that overlooks the large, level yard. Finished LL w/large rec area & add'l sleeping room. (Potential for main floor laundry)
Location
State MO
County St Louis
Area Parkway Central
Rooms
Basement Full, Partially Finished, Rec/Family Area
Interior
Interior Features Walk-in Closet(s), Some Wood Floors
Heating Forced Air
Cooling Ceiling Fan(s), Electric
Fireplaces Number 1
Fireplaces Type Full Masonry, Woodburning Fireplce
Fireplace Y
Appliance Dishwasher, Disposal, Microwave, Electric Oven
Exterior
Parking Features true
Garage Spaces 2.0
Private Pool false
Building
Lot Description Corner Lot, Sidewalks
Story 1
Sewer Public Sewer
Water Public
Architectural Style Traditional
Level or Stories One
Structure Type Brk/Stn Veneer Frnt, Vinyl Siding
Construction Status 54
Schools
Elementary Schools Green Trails Elem.
Middle Schools Central Middle
High Schools Parkway Central High
School District Parkway C-2
Others
Ownership Private
Acceptable Financing Cash Only, Conventional, FHA, VA
Listing Terms Cash Only, Conventional, FHA, VA
Special Listing Condition Owner Occupied, None
Read Less
Bought with Dan Stoner
GET MORE INFORMATION




