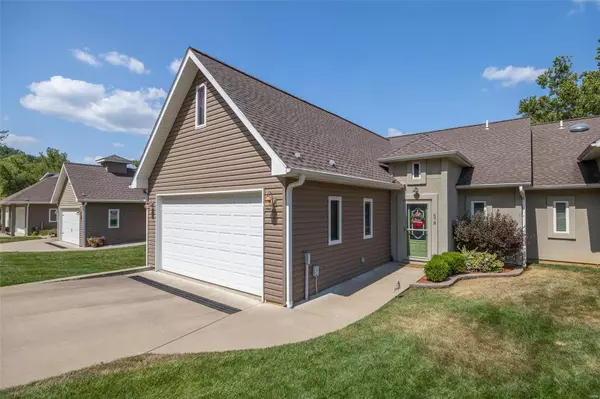For more information regarding the value of a property, please contact us for a free consultation.
678 Nautica RD Camdenton, MO 65020
Want to know what your home might be worth? Contact us for a FREE valuation!

Our team is ready to help you sell your home for the highest possible price ASAP
Key Details
Sold Price $595,000
Property Type Single Family Home
Sub Type Residential
Listing Status Sold
Purchase Type For Sale
Square Footage 3,044 sqft
Price per Sqft $195
Subdivision Oak Ridge Bay
MLS Listing ID 23041164
Sold Date 08/04/23
Style Townhouse
Bedrooms 4
Full Baths 3
Half Baths 1
Construction Status 14
Year Built 2009
Building Age 14
Lot Size 3,485 Sqft
Acres 0.08
Lot Dimensions 32x11
Property Description
Welcome to this exquisite turn-key lakeside home, boasting 4 bedrooms & 3.5 baths, situated at the 3-mile marker of the Big Niangua. This 3000+ sq. ft. townhome in Oak Ridge Bay offers a truly remarkable living experience. The main level showcases a half bath, a spacious pantry in the laundry room, stairs to added space in the loft, and a kitchen that seamlessly flows into the living area. The master suite is generously sized and features a jetted tub, double vanities, and shower. Step onto the back deck and discover the choice between relaxing in the screened-in area or hosting a barbecue while enjoying the breathtaking views of the cove and private beach. The lower level presents an inviting living space, ideal for creating family memories. Two bedrooms and 2 full baths are located downstairs, along with a serene screened-in deck. There is a boat slip, and option to purchase the Tritoon. Don't miss out on the opportunity to make this stunning property your forever home or retreat!
Location
State MO
County Camden
Area Camdenton
Rooms
Basement Full, Rec/Family Area, Sleeping Area, Walk-Out Access
Interior
Interior Features Open Floorplan, Carpets, Vaulted Ceiling, Walk-in Closet(s), Wet Bar
Heating Heat Pump
Cooling Electric
Fireplaces Number 1
Fireplaces Type Electric
Fireplace Y
Appliance Dishwasher, Dryer, Microwave, Electric Oven, Refrigerator, Stainless Steel Appliance(s), Washer, Wine Cooler
Exterior
Parking Features true
Garage Spaces 2.0
Amenities Available Pool, Clubhouse, Private Inground Pool
Private Pool true
Building
Lot Description Waterfront
Story 2
Sewer Shared Septic
Water Shared, Well
Architectural Style Traditional
Level or Stories Two
Structure Type Vinyl Siding
Construction Status 14
Schools
Elementary Schools Dogwood Elem.
Middle Schools Camdenton Middle
High Schools Camdenton High
School District Camdenton R-Iii
Others
Ownership Private
Acceptable Financing Cash Only, Conventional, FHA, Government, USDA, VA
Listing Terms Cash Only, Conventional, FHA, Government, USDA, VA
Special Listing Condition None
Read Less
Bought with Angela Shadel
GET MORE INFORMATION




