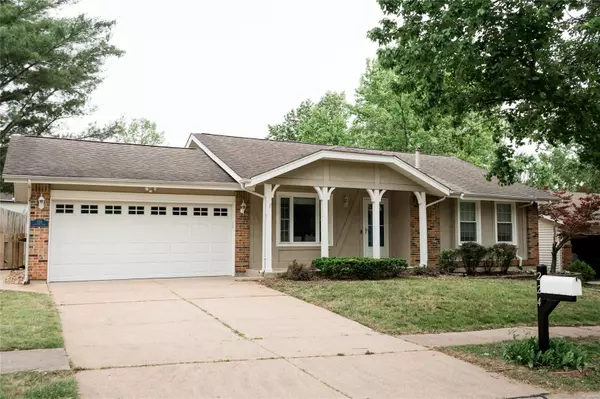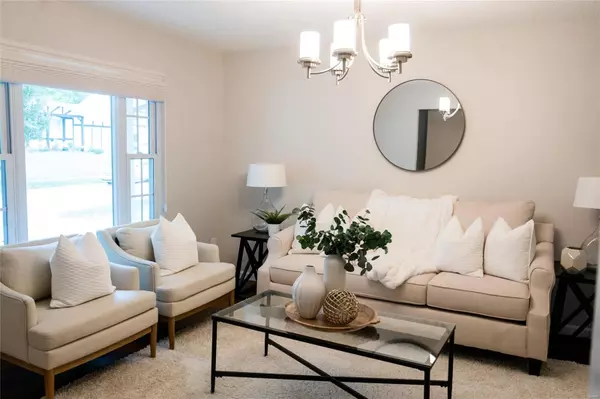For more information regarding the value of a property, please contact us for a free consultation.
224 Valleyoak CT Ballwin, MO 63021
Want to know what your home might be worth? Contact us for a FREE valuation!

Our team is ready to help you sell your home for the highest possible price ASAP
Key Details
Sold Price $345,000
Property Type Single Family Home
Sub Type Residential
Listing Status Sold
Purchase Type For Sale
Square Footage 1,238 sqft
Price per Sqft $278
Subdivision Shadowoak 2
MLS Listing ID 23031984
Sold Date 08/07/23
Style Ranch
Bedrooms 3
Full Baths 3
Construction Status 44
Year Built 1979
Building Age 44
Lot Size 8,760 Sqft
Acres 0.2011
Lot Dimensions 59x120
Property Description
Move right on into this gorgeous 3BR/3BA home with endless possibilities. Freshly renovated, this home offers custom white cabinetry with beautiful granite countertops, soft close kitchen drawers, center island, stainless appliances including a gas stove. The upstairs features beautiful engineered hardwood and newer carpet in the bedrooms. The primary bedroom contains a private bath and a roomy walk in closet. Bathrooms are recently updated with beautiful glass tile accents in the showers. Let your imagination go wild in the lower level with a possible game room, family area or even sleeping area. Windows contain custom blinds for this home. Basement contains a large workshop that could be a crafter or handyman's dream! Sit outside on the back patio for a quiet cup of coffee in the morning. For those who love being in nature, this home is walking distance to Brightfield Park and a 5 minute Drive to Castlewood Park. Open House Sunday 6/11 from 1-3pm. Offers due by 9pm Sunday evening.
Location
State MO
County St Louis
Area Parkway South
Rooms
Basement Concrete, Bathroom in LL, Full, Partially Finished, Concrete, Rec/Family Area, Sleeping Area, Sump Pump
Interior
Interior Features Carpets, Walk-in Closet(s), Some Wood Floors
Heating Forced Air
Cooling Attic Fan, Ceiling Fan(s), Electric
Fireplace Y
Appliance Disposal, Microwave
Exterior
Parking Features true
Garage Spaces 2.0
Amenities Available Workshop Area
Private Pool false
Building
Lot Description Chain Link Fence, Wood Fence
Story 1
Sewer Public Sewer
Water Public
Architectural Style Traditional
Level or Stories One
Construction Status 44
Schools
Elementary Schools Oak Brook Elem.
Middle Schools Southwest Middle
High Schools Parkway South High
School District Parkway C-2
Others
Ownership Private
Acceptable Financing Cash Only, Conventional
Listing Terms Cash Only, Conventional
Special Listing Condition Renovated, None
Read Less
Bought with Kelly Militzer
GET MORE INFORMATION




