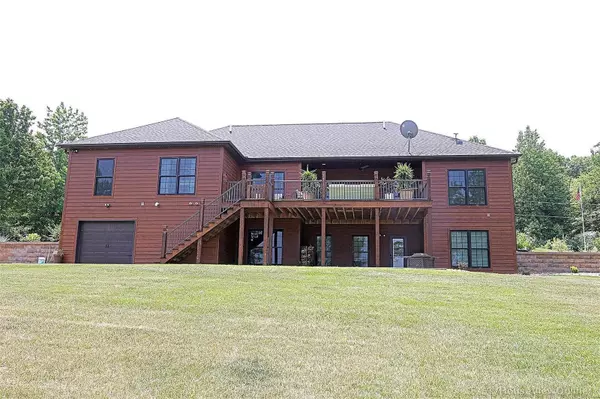For more information regarding the value of a property, please contact us for a free consultation.
785 County Road 612 Cape Girardeau, MO 63701
Want to know what your home might be worth? Contact us for a FREE valuation!

Our team is ready to help you sell your home for the highest possible price ASAP
Key Details
Sold Price $699,900
Property Type Single Family Home
Sub Type Residential
Listing Status Sold
Purchase Type For Sale
Square Footage 4,166 sqft
Price per Sqft $168
Subdivision Unknown
MLS Listing ID 23038812
Sold Date 08/10/23
Style Ranch
Bedrooms 4
Full Baths 3
Construction Status 3
Year Built 2020
Building Age 3
Lot Size 6.420 Acres
Acres 6.42
Lot Dimensions 6.42 acres
Property Description
Elegance meets country living in this beautiful 4 bedroom, 3 bath home sitting on approximately 6.42 acres. You will enjoy spending your evenings on the back deck overlooking the lake, taking in beautiful sunsets. In addition to the manicured yard you have main level laundry, walnut hardwood and ceramic throughout main level, walk in pantry, gas range and copper farm house sink. Huge master suite, with separate custom walk in shower and soaking tub. Master closet is also accessible from laundry room. This super insulated home with high efficiency HVAC and tankless water heater offers low utility bills. Downstairs you are greeted with big family room, full bath and bedroom. And don't forget the big John Deere Garage in the basement.
The stocked lake offers year round fun and relaxation. Come take a look at all this modern home has to offer, hurry it won't last long.
Location
State MO
County Cape Girardeau
Rooms
Basement Concrete, Bathroom in LL, Full, Walk-Out Access
Interior
Heating Forced Air
Cooling Electric
Fireplaces Number 1
Fireplaces Type Ventless
Fireplace Y
Appliance Dishwasher, Gas Oven, Refrigerator, Stainless Steel Appliance(s), Water Softener
Exterior
Parking Features true
Garage Spaces 3.0
Private Pool false
Building
Lot Description Backs to Open Grnd, Pond/Lake, Water View
Story 1
Sewer Septic Tank
Water Well
Architectural Style Contemporary
Level or Stories One
Structure Type Brk/Stn Veneer Frnt, Fiber Cement
Construction Status 3
Schools
Elementary Schools Nell Holcomb Elem.
Middle Schools Nell Holcomb Elem.
High Schools Nell Holcomb - Various Choices
School District Nell Holcomb R-Iv
Others
Ownership Private
Acceptable Financing Cash Only, Conventional, VA
Listing Terms Cash Only, Conventional, VA
Special Listing Condition None
Read Less
Bought with Chelsea Dillick
GET MORE INFORMATION




