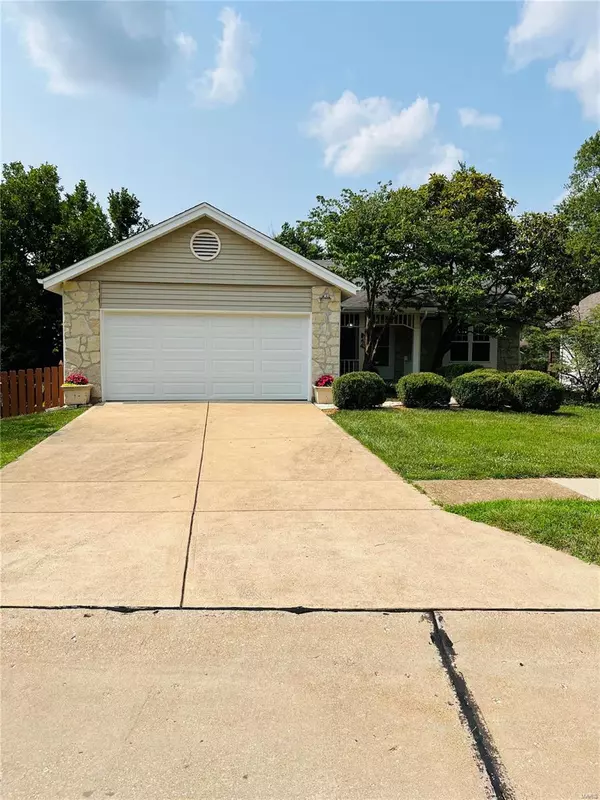For more information regarding the value of a property, please contact us for a free consultation.
1309 Culpepper Ridge DR Ballwin, MO 63021
Want to know what your home might be worth? Contact us for a FREE valuation!

Our team is ready to help you sell your home for the highest possible price ASAP
Key Details
Sold Price $350,000
Property Type Single Family Home
Sub Type Residential
Listing Status Sold
Purchase Type For Sale
Square Footage 1,108 sqft
Price per Sqft $315
Subdivision Westbrooke 1
MLS Listing ID 23042094
Sold Date 08/11/23
Style Ranch
Bedrooms 3
Full Baths 2
Construction Status 44
Year Built 1979
Building Age 44
Lot Size 8,873 Sqft
Acres 0.2037
Lot Dimensions 102 X 102
Property Description
WOW! WOW! WOW! As-is sale, but this home is definitely not in as-is condition! A custom stone walkway leads you right through the front door of this magnificently maintained home. Gorgeous maple wood floors flow into the beautiful kitchen with custom cabinets, silicastone countertops, soft close drawers, and large picture window. Expansive great room is perfect for the entertainer with stone woodburning fireplace and dimmable recessed lighting. Primary bedroom is spacious with two large closets and french doors to the bathroom. Custom bathroom detailed with marble floor, countertop and shower, plus a whirlpool tub! Front bedroom has large picture window with view of the magnolia. lower level includes another full bathroom, third bedroom and large family area or rec room. Additional bonus room in the basement is the perfect flex space for an office, playroom, or sleeping room. Exterior is beautifully landscaped and includes upper deck and lower walk-out patio in the rear.
Location
State MO
County St Louis
Area Parkway South
Rooms
Basement Concrete, Bathroom in LL, Egress Window(s), Full, Partially Finished, Rec/Family Area, Sleeping Area, Walk-Out Access
Interior
Interior Features Carpets, Vaulted Ceiling, Some Wood Floors
Heating Forced Air
Cooling Electric
Fireplaces Number 1
Fireplaces Type Woodburning Fireplce
Fireplace Y
Appliance Dishwasher, Disposal, Dryer, Microwave, Gas Oven, Refrigerator, Stainless Steel Appliance(s), Washer
Exterior
Parking Features true
Garage Spaces 2.0
Private Pool false
Building
Lot Description Fencing, Sidewalks, Wood Fence
Story 1
Builder Name Jones Co.
Sewer Public Sewer
Water Public
Architectural Style Traditional
Level or Stories One
Structure Type Brk/Stn Veneer Frnt, Vinyl Siding
Construction Status 44
Schools
Elementary Schools Wren Hollow Elem.
Middle Schools Southwest Middle
High Schools Parkway South High
School District Parkway C-2
Others
Ownership Private
Acceptable Financing Cash Only, Conventional, FHA, VA
Listing Terms Cash Only, Conventional, FHA, VA
Special Listing Condition None
Read Less
Bought with Rick McClew
GET MORE INFORMATION




