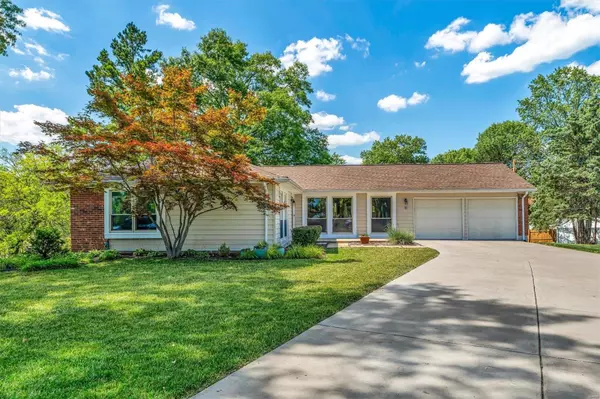For more information regarding the value of a property, please contact us for a free consultation.
6 Parkrose CT Ballwin, MO 63011
Want to know what your home might be worth? Contact us for a FREE valuation!

Our team is ready to help you sell your home for the highest possible price ASAP
Key Details
Sold Price $350,000
Property Type Single Family Home
Sub Type Residential
Listing Status Sold
Purchase Type For Sale
Square Footage 2,395 sqft
Price per Sqft $146
Subdivision Country Green
MLS Listing ID 23038745
Sold Date 08/11/23
Style Ranch
Bedrooms 3
Full Baths 2
Construction Status 54
HOA Fees $10/ann
Year Built 1969
Building Age 54
Lot Size 0.490 Acres
Acres 0.49
Lot Dimensions 33x95/217x252
Property Description
This split bedroom ranch has so much to offer! Updates include: Custom KT with pull out shelves, large pantry w/ tier of Lazy Susans, granite counters, subway tile backsplash, under cabinet lighting, large drawer stack, beautiful ceramic tile flooring, and opens to huge BK Room featuring an entire wall of windows! Formal LR could be used as an office or converted to a 4rth bedroom! Cozy up by the FP in the Hearth Room that adjoins the KT, or relax on the deck overlooking the lush .49 acre yard. 6-panel doors, ceiling fans, architectural shingle roof w/ ridge vent in 2015, replaced most of deck in 2020, 2-car garage w/ newer driveway, HWH '23, carpet 6/23, master bath in '19, sewer lateral '13, radon mitigation fan 7/23 w/ 5 year warranty, tuckpointing 7/21. Walk-out LL is perfect for large gatherings and has tons of storage plus a craft room! Walking distance to Ballwin Aquatic Center, Golf, tennis, playground, shopping and restaurants. Open house 7/16. Offers due 7/17.
Location
State MO
County St Louis
Area Parkway West
Rooms
Basement Concrete, Full, Partially Finished, Concrete, Radon Mitigation System, Rec/Family Area, Walk-Out Access
Interior
Interior Features Open Floorplan, Carpets, Walk-in Closet(s)
Heating Forced Air
Cooling Ceiling Fan(s), Electric
Fireplaces Number 1
Fireplaces Type Full Masonry, Woodburning Fireplce
Fireplace Y
Appliance Dishwasher, Disposal, Electric Cooktop, Energy Star Applianc, Microwave, Wall Oven
Exterior
Parking Features true
Garage Spaces 2.0
Private Pool false
Building
Lot Description Cul-De-Sac, Level Lot, Partial Fencing, Sidewalks
Story 1
Sewer Public Sewer
Water Public
Architectural Style Traditional
Level or Stories One
Structure Type Brick Veneer, Vinyl Siding
Construction Status 54
Schools
Elementary Schools Claymont Elem.
Middle Schools West Middle
High Schools Parkway West High
School District Parkway C-2
Others
Ownership Private
Acceptable Financing Cash Only, Conventional
Listing Terms Cash Only, Conventional
Special Listing Condition None
Read Less
Bought with Mary Buescher
GET MORE INFORMATION




