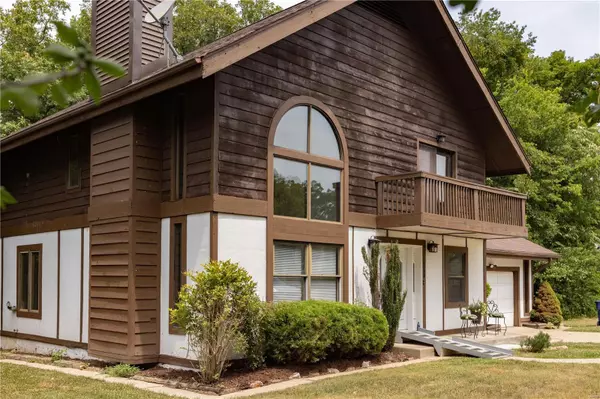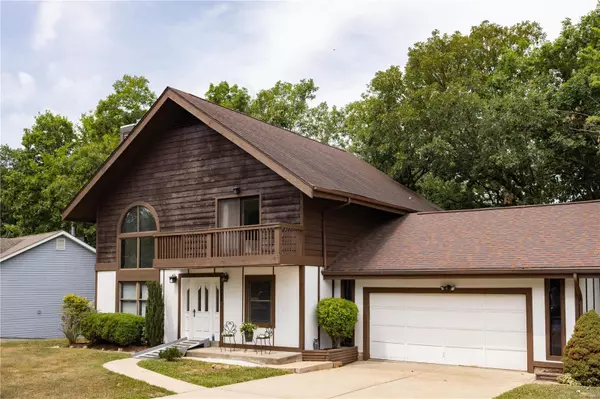For more information regarding the value of a property, please contact us for a free consultation.
10890 Mulberry DR Foristell, MO 63348
Want to know what your home might be worth? Contact us for a FREE valuation!

Our team is ready to help you sell your home for the highest possible price ASAP
Key Details
Sold Price $325,000
Property Type Single Family Home
Sub Type Residential
Listing Status Sold
Purchase Type For Sale
Square Footage 2,894 sqft
Price per Sqft $112
Subdivision Incline Village
MLS Listing ID 23035801
Sold Date 08/14/23
Style Other
Bedrooms 4
Full Baths 2
Half Baths 1
Construction Status 40
HOA Fees $49/ann
Year Built 1983
Building Age 40
Lot Size 0.300 Acres
Acres 0.3
Lot Dimensions 70x141x51x51x136
Property Description
Lovely one-of-a-kind 4 bedroom and 2.5 bathroom featuring European inspired design with Swiss Chalet flair. Located in beautiful Incline Village with a large community swimming pool, a great clubhouse with beautiful views that is available to rent for private functions, playgrounds, tennis courts, pickle ball, sand beach area, party pavilion, volleyball, basketball, etc. The hardwood floors throughout the home give the interior a warm & comfortable feel. Cathedral ceiling in great room with fireplace and plenty of natural light, a loft overlooking the downstairs large enough to use as a sitting room. Kitchen has an open floor plan with large window running the length of the counter overlooking the large 31x12 deck backing to the wooded lot. 3 bedrooms upstairs access to the unique balcony areas. Main bath has separate shower & tub, and double vanity. New HVAC system 2022, Oven/Range 2023, and Microwave in 2023. Finished basement with half bathroom, custom bar and kitchenette.
Location
State MO
County Warren
Area Wright City R-2
Rooms
Basement Bathroom in LL, Partially Finished, Walk-Out Access
Interior
Interior Features Cathedral Ceiling(s), Open Floorplan, Carpets, Vaulted Ceiling, Some Wood Floors
Heating Forced Air
Cooling Electric
Fireplaces Number 1
Fireplaces Type Woodburning Fireplce
Fireplace Y
Appliance Dishwasher, Electric Oven
Exterior
Parking Features true
Garage Spaces 2.0
Amenities Available Golf Course, Pool, Tennis Court(s), Clubhouse, Underground Utilities
Private Pool false
Building
Lot Description Backs to Trees/Woods
Story 1.5
Sewer Public Sewer
Water Public
Architectural Style Colonial, French, Traditional
Level or Stories One and One Half
Structure Type Cedar, Stucco
Construction Status 40
Schools
Elementary Schools Wright City East/West
Middle Schools Wright City Middle
High Schools Wright City High
School District Wright City R-Ii
Others
Ownership Private
Acceptable Financing Cash Only, Conventional, FHA, USDA, VA
Listing Terms Cash Only, Conventional, FHA, USDA, VA
Special Listing Condition None
Read Less
Bought with Pamela Malone
GET MORE INFORMATION




