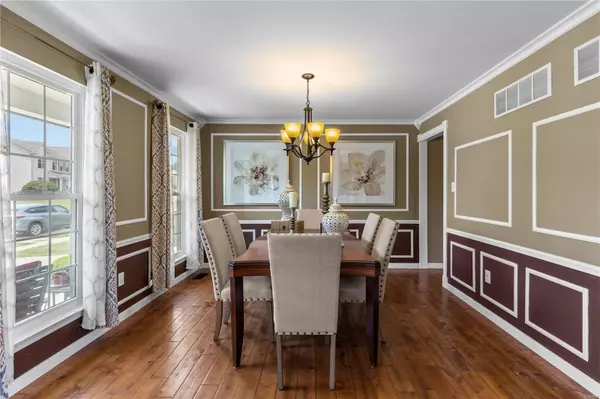For more information regarding the value of a property, please contact us for a free consultation.
129 Abington DR St Peters, MO 63376
Want to know what your home might be worth? Contact us for a FREE valuation!

Our team is ready to help you sell your home for the highest possible price ASAP
Key Details
Sold Price $425,000
Property Type Single Family Home
Sub Type Residential
Listing Status Sold
Purchase Type For Sale
Square Footage 4,340 sqft
Price per Sqft $97
Subdivision Chadwyck #7
MLS Listing ID 23034586
Sold Date 08/15/23
Style Other
Bedrooms 4
Full Baths 2
Half Baths 1
Construction Status 23
HOA Fees $31/ann
Year Built 2000
Building Age 23
Lot Size 7,405 Sqft
Acres 0.17
Lot Dimensions SEE COUNTY RECORDS
Property Description
Chadwyck Subd opens its doors to a beautiful 2 sty home that's move in ready in a cul de sac.Wood flooring is throughout main level, new HIGH end hypo allergenic carpet in personal spaces, dual zone w/4300 ttl living space. W/ many amenities this open space leads to entry foyer flowing to exec office, sep dining, and majestic great room w/wood burning fireplace. Add lg eatin kitchen w/center island and you have great space for entertaining. Appliances will remain w/home. Laundry on main level. Primary ensuite is an oasis w/walkin closet size of a sm bdrm and lux bath w/whirlpool tub & sep shower. Lg bonus room, 3 spacious bdrms, ea with walkins, full bath complete 2nd level. Partially finished LL incl surround sound & wiring for projection. LL also boasts a kitchenette w/custom cabs, countertop & microwave, rec area & possible sleeping area. Close to great eateries, shopping and highways you've got it all. Did I mention club pool & stocked lake? Let's make a deal!
Location
State MO
County St Charles
Area Fort Zumwalt South
Rooms
Basement Concrete, Full, Rec/Family Area, Sleeping Area, Sump Pump
Interior
Interior Features Center Hall Plan, Window Treatments, Walk-in Closet(s), Wet Bar, Some Wood Floors
Heating Dual, Forced Air
Cooling Electric, Dual
Fireplaces Number 1
Fireplaces Type Woodburning Fireplce
Fireplace Y
Appliance Dishwasher, Disposal, Microwave, Electric Oven, Washer
Exterior
Parking Features true
Garage Spaces 2.0
Amenities Available Pool
Private Pool false
Building
Lot Description Backs to Open Grnd, Streetlights
Story 2
Builder Name JONES
Sewer Public Sewer
Water Public
Architectural Style Traditional
Level or Stories Two
Structure Type Vinyl Siding
Construction Status 23
Schools
Elementary Schools Progress South Elem.
Middle Schools Ft. Zumwalt South Middle
High Schools Ft. Zumwalt South High
School District Ft. Zumwalt R-Ii
Others
Ownership Private
Acceptable Financing Cash Only, Conventional, FHA, VA
Listing Terms Cash Only, Conventional, FHA, VA
Special Listing Condition None
Read Less
Bought with Michael Quigley
GET MORE INFORMATION




