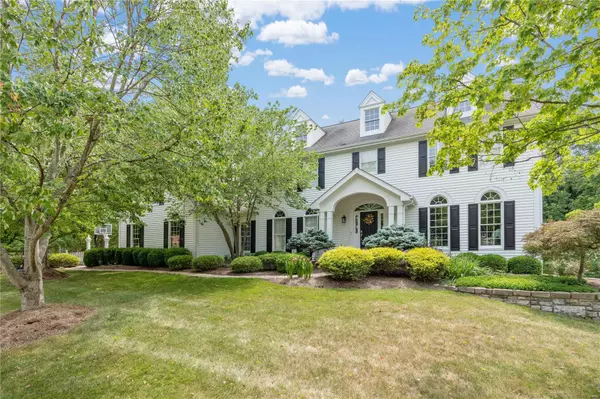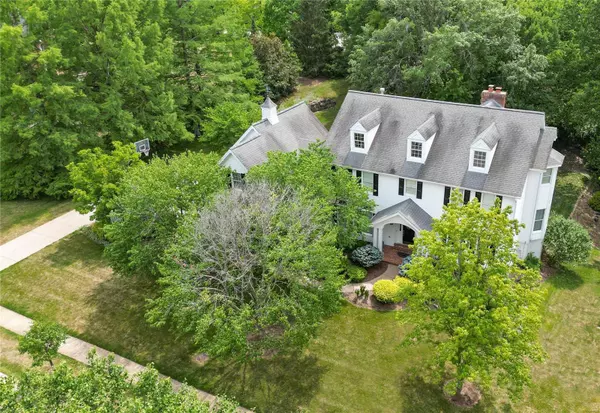For more information regarding the value of a property, please contact us for a free consultation.
16142 Wilson Manor DR Chesterfield, MO 63005
Want to know what your home might be worth? Contact us for a FREE valuation!

Our team is ready to help you sell your home for the highest possible price ASAP
Key Details
Sold Price $1,060,000
Property Type Single Family Home
Sub Type Residential
Listing Status Sold
Purchase Type For Sale
Square Footage 5,108 sqft
Price per Sqft $207
Subdivision Wilson Manors Ii 3
MLS Listing ID 23037077
Sold Date 08/15/23
Style Other
Bedrooms 4
Full Baths 4
Half Baths 1
Construction Status 34
Year Built 1989
Building Age 34
Lot Size 0.710 Acres
Acres 0.71
Lot Dimensions 288x200
Property Description
Chic and Updated 2-story nestled in an ultra private park-like setting in the sophisticated Wilson Manor Neighborhood. Main floor boasts bright spacious rooms, a neutral palette, sleek hardwood floors, & large windows. Expansive Family Room seamlessly connects to the the Fully Loaded Cook's Kitchen featuring; breakfast nook, center island, granite countertops, coffee bar & French doors leading to cozy screened-in porch with views of the private and lush backyard. Main floor laundry/mud room just off 3-car garage. Second floor offers tremendous space w/ 4 bedrooms & 3 FULL UPDATED bathrooms, including the bright & airy primary suite w/ spa-like bathroom & walk in closet. UPSCALE Lower level walk-out has it ALL with rec/family room, full bar, full bathroom & 5th bedroom. Walk-out to your covered patio with a hot-tub & peaceful surroundings. You will LOVE the sprawling deck with incredible green space, extensive landscaping & spectacular mature trees. Award Winning Schools & Location!
Location
State MO
County St Louis
Area Marquette
Rooms
Basement Bathroom in LL, Full, Rec/Family Area, Sleeping Area, Walk-Out Access
Interior
Interior Features Bookcases, Carpets, Window Treatments, Walk-in Closet(s), Wet Bar, Some Wood Floors
Heating Forced Air
Cooling Ceiling Fan(s), Electric
Fireplaces Number 1
Fireplaces Type Gas
Fireplace Y
Appliance Central Vacuum, Dishwasher, Disposal, Double Oven, Gas Cooktop, Refrigerator, Stainless Steel Appliance(s), Wall Oven, Wine Cooler
Exterior
Parking Features true
Garage Spaces 3.0
Amenities Available Spa/Hot Tub
Private Pool false
Building
Lot Description Backs to Trees/Woods
Story 2
Sewer Public Sewer
Water Public
Architectural Style Traditional
Level or Stories Two
Structure Type Vinyl Siding
Construction Status 34
Schools
Elementary Schools Kehrs Mill Elem.
Middle Schools Crestview Middle
High Schools Marquette Sr. High
School District Rockwood R-Vi
Others
Ownership Private
Acceptable Financing Cash Only, Conventional, Other
Listing Terms Cash Only, Conventional, Other
Special Listing Condition None
Read Less
Bought with Nikki Raaf
GET MORE INFORMATION




