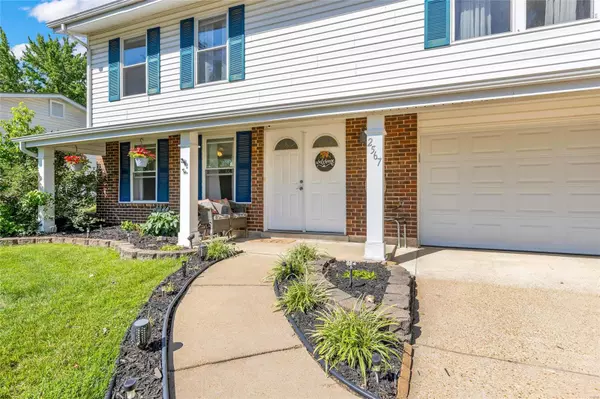For more information regarding the value of a property, please contact us for a free consultation.
2567 Wesglen Estates DR Maryland Heights, MO 63043
Want to know what your home might be worth? Contact us for a FREE valuation!

Our team is ready to help you sell your home for the highest possible price ASAP
Key Details
Sold Price $255,000
Property Type Single Family Home
Sub Type Residential
Listing Status Sold
Purchase Type For Sale
Square Footage 1,589 sqft
Price per Sqft $160
Subdivision Westglen Estates Add Seven
MLS Listing ID 23041284
Sold Date 08/15/23
Style Bi-Level
Bedrooms 4
Full Baths 2
Construction Status 54
HOA Fees $3/ann
Year Built 1969
Building Age 54
Lot Size 7,536 Sqft
Acres 0.173
Property Description
Bright and well-maintained home in the popular Wesglen Estates Subdivision. The large eat-in kitchen has light maple cabinets with lots of storage space, ceramic tile floor, sliding doors to the beautiful fenced yard and deck and opens to the large family room. The master bedroom is currently on the lower level with a large walk-in closet and 2nd bath. You could also use master bedroom as a rec room and have the master bedroom on upper level. Updates over the years include main floor hall bath, vinyl siding, thermal windows, white 6 panel doors, front door, double wide concrete driveway, plumbing stack and electrical panel box. Enjoy the backyard with huge, partially covered deck where you can relax in the hot tub and a large storage shed with garage door. Conveniently located between Creve Coeur Park and Lake and the Maryland Heights Rec Plex. This home shows pride of ownership on the outside as well as the inside.
Location
State MO
County St Louis
Area Pattonville
Rooms
Basement Concrete, Daylight/Lookout Windows, Partially Finished, Rec/Family Area, Sleeping Area
Interior
Interior Features Open Floorplan, Walk-in Closet(s)
Heating Forced Air
Cooling Electric
Fireplace Y
Appliance Dishwasher, Disposal, Microwave, Electric Oven, Stainless Steel Appliance(s)
Exterior
Garage true
Garage Spaces 1.0
Waterfront false
Parking Type Attached Garage, Garage Door Opener
Private Pool false
Building
Lot Description Chain Link Fence, Fencing
Sewer Public Sewer
Water Public
Architectural Style Traditional
Level or Stories Multi/Split
Construction Status 54
Schools
Elementary Schools Rose Acres Elem.
Middle Schools Holman Middle
High Schools Pattonville Sr. High
School District Pattonville R-Iii
Others
Ownership Private
Acceptable Financing Cash Only, Conventional, FHA, VA
Listing Terms Cash Only, Conventional, FHA, VA
Special Listing Condition None
Read Less
Bought with Rachel Bergman
GET MORE INFORMATION




