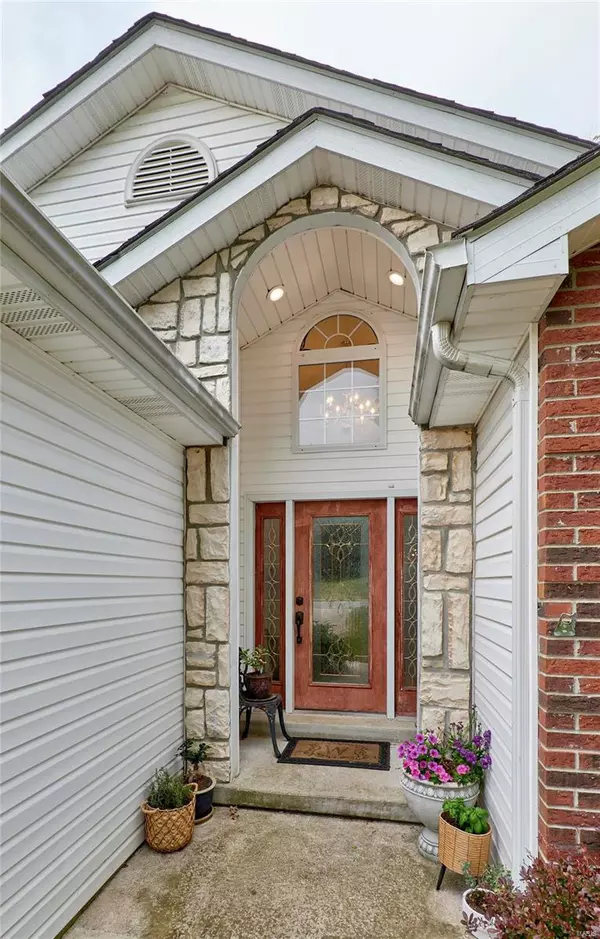For more information regarding the value of a property, please contact us for a free consultation.
10386 Village DR E Foristell, MO 63348
Want to know what your home might be worth? Contact us for a FREE valuation!

Our team is ready to help you sell your home for the highest possible price ASAP
Key Details
Sold Price $398,900
Property Type Single Family Home
Sub Type Residential
Listing Status Sold
Purchase Type For Sale
Square Footage 3,015 sqft
Price per Sqft $132
Subdivision Incline Village
MLS Listing ID 23037352
Sold Date 08/16/23
Style Ranch
Bedrooms 4
Full Baths 3
Construction Status 22
HOA Fees $100/qua
Year Built 2001
Building Age 22
Lot Size 0.321 Acres
Acres 0.3205
Lot Dimensions .3205 acres
Property Description
Experience Resort-Style Lakefront Living! This custom brick & stone front home offers an open floor plan with beautiful wood veneer flooring throughout the main areas of the home, vaulted ceilings, great room featuring a wall of windows w/ transoms framing stunning lake views, fireplace & French doors that lead to the 40x10' wrap around deck. The kitchen features a large island w/ breakfast bar, custom pantry & connected breakfast room w/ bay window. 4 total bedrooms including a Master suite with private door leading to deck, luxury bath with jacuzzi tub, double sinks, walk in shower, huge walk-in closet with shelving & cabinetry that stays & an access door to the main floor laundry for convenience. Finished lower level with expansive rec room, mini kitchen, full bath, storage area & French doors leading to the patio overlooking the lake. Private dock, swimming, tennis, clubhouse, fishing & more! Schedule your private tour today & embrace resort-style living by the lake!
Location
State MO
County Warren
Area Wright City R-2
Rooms
Basement Bathroom in LL, Egress Window(s), Full, Partially Finished, Rec/Family Area, Sleeping Area, Walk-Out Access
Interior
Interior Features Open Floorplan, Carpets, Window Treatments, Vaulted Ceiling, Walk-in Closet(s), Wet Bar
Heating Forced Air
Cooling Ceiling Fan(s), Electric
Fireplaces Number 1
Fireplaces Type Gas
Fireplace Y
Exterior
Parking Features true
Garage Spaces 2.0
Amenities Available Golf Course, Pool, Tennis Court(s), Clubhouse
Private Pool false
Building
Lot Description Pond/Lake, Water View
Story 1
Builder Name Potthoff
Sewer Public Sewer
Water Public
Architectural Style Traditional
Level or Stories One
Structure Type Brk/Stn Veneer Frnt, Vinyl Siding
Construction Status 22
Schools
Elementary Schools Wright City East/West
Middle Schools Wright City Middle
High Schools Wright City High
School District Wright City R-Ii
Others
Ownership Private
Acceptable Financing Cash Only, Conventional, FHA, VA
Listing Terms Cash Only, Conventional, FHA, VA
Special Listing Condition None
Read Less
Bought with Shannon Beckett
GET MORE INFORMATION




