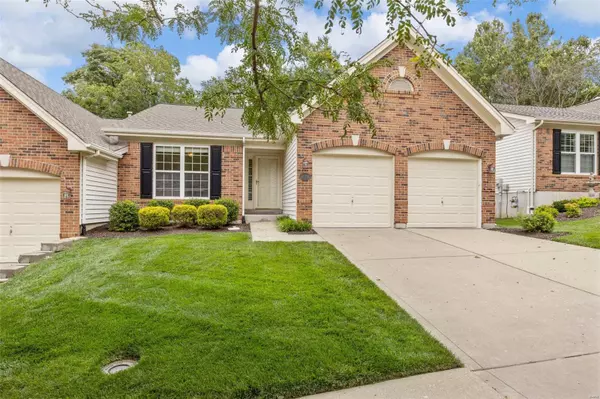For more information regarding the value of a property, please contact us for a free consultation.
239 Cordovan Commons Pkwy Chesterfield, MO 63017
Want to know what your home might be worth? Contact us for a FREE valuation!

Our team is ready to help you sell your home for the highest possible price ASAP
Key Details
Sold Price $430,000
Property Type Condo
Sub Type Condo/Coop/Villa
Listing Status Sold
Purchase Type For Sale
Square Footage 2,461 sqft
Price per Sqft $174
Subdivision Villas At Ladue Bluffs One
MLS Listing ID 23040619
Sold Date 08/21/23
Style Ranch
Bedrooms 3
Full Baths 3
Construction Status 20
HOA Fees $325/mo
Year Built 2003
Building Age 20
Lot Size 3,049 Sqft
Acres 0.07
Lot Dimensions 44 x 71
Property Description
Welcome to this beautiful villa nestled in the back of Ladue Bluffs. This ranch-style villa offers a secluded escape, backing to woods & common ground. The open-concept floor plan showcases a spacious & inviting living room, complete with a cozy gas burning fireplace. The living room seamlessly flows into the dining area & large kitchen w/ ample counter space, new appliances, granite counters & bar area. The main floor boasts a spacious master suite, features large windows that bathe the room in natural light while offering stunning views of the surrounding greenery, complete w/ en-suite bathroom & walk-in closet. Add bed/office and full bath complete the first floor. The expansive walk-out LL offers a generous rec space, storage or work out room, full bath & 3rd bedroom. While the interior is captivating, the villa's true allure lies in its outdoor offerings. Step out onto the covered sunroom or covered LL patio, where you can savor morning coffee and experience nature and wildlife.
Location
State MO
County St Louis
Area Parkway Central
Rooms
Basement Bathroom in LL, Full, Rec/Family Area, Sleeping Area, Walk-Out Access
Interior
Interior Features Vaulted Ceiling, Walk-in Closet(s), Some Wood Floors
Heating Forced Air
Cooling Electric
Fireplaces Number 1
Fireplaces Type Gas
Fireplace Y
Appliance Dishwasher, Disposal, Dryer, Microwave, Electric Oven, Refrigerator, Washer
Exterior
Parking Features true
Garage Spaces 2.0
Private Pool false
Building
Lot Description Backs to Comm. Grnd, Backs to Trees/Woods, Sidewalks, Streetlights, Wooded
Story 1
Sewer Public Sewer
Water Public
Architectural Style Traditional
Level or Stories One
Structure Type Brick Veneer, Vinyl Siding
Construction Status 20
Schools
Elementary Schools Shenandoah Valley Elem.
Middle Schools Central Middle
High Schools Parkway Central High
School District Parkway C-2
Others
HOA Fee Include Some Insurance, Maintenance Grounds, Parking, Snow Removal, Trash
Ownership Private
Acceptable Financing Cash Only, Conventional, FHA, VA
Listing Terms Cash Only, Conventional, FHA, VA
Special Listing Condition None
Read Less
Bought with Stayce Mayfield
GET MORE INFORMATION




