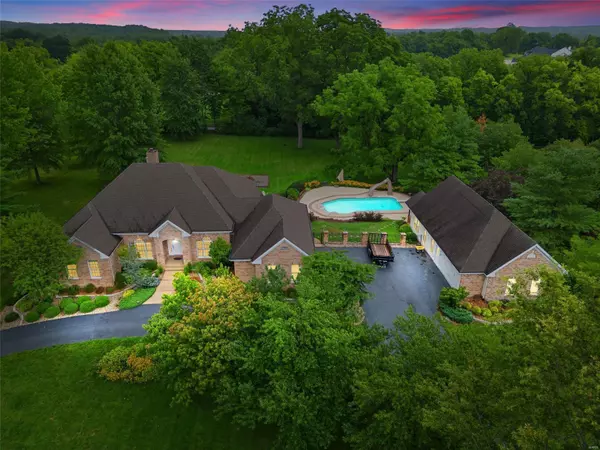For more information regarding the value of a property, please contact us for a free consultation.
240 Northlind DR Defiance, MO 63341
Want to know what your home might be worth? Contact us for a FREE valuation!

Our team is ready to help you sell your home for the highest possible price ASAP
Key Details
Sold Price $1,055,000
Property Type Single Family Home
Sub Type Residential
Listing Status Sold
Purchase Type For Sale
Square Footage 6,669 sqft
Price per Sqft $158
Subdivision Ridgecreek Estate
MLS Listing ID 23039314
Sold Date 08/21/23
Style Atrium
Bedrooms 4
Full Baths 4
Half Baths 1
Construction Status 22
HOA Fees $41/ann
Year Built 2001
Building Age 22
Lot Size 3.000 Acres
Acres 3.0
Lot Dimensions 3 acres
Property Description
Defiance executive home available. 3 beautiful acres, beautifully UPDATED atrium ranch home w/ a fin LL, detached garage, Pool House (including nice bath, full kitchen, family room, and office w/ closet), & an in-ground pool. The long circle drive leads to well-manicured entrance. Hardwood floors just refinished, main level has all new carpet & has been completely repainted. Large great room w/ wall of windows overlooking a private backyard. The study & dining room flank the entry hall framed w/ arched entries & columns. Palladian windows allow plenty of light t/o. A huge master suite w/ oversized closets and huge master bath. Two additional bedrooms & full bath. The kitchen is large features a center island and octagonal breakfast room overlooking the pool area & pool house. Through the pool area is the detached garage with pool house. Main floor laundry, attached garage, deep pour finished lower level w/ incredible bar, theater room, rec area, 4th bedroom and full bath.
Location
State MO
County St Charles
Area Francis Howell
Rooms
Basement Concrete, Bathroom in LL, Egress Window(s), Full, Partially Finished, Rec/Family Area, Sleeping Area, Sump Pump
Interior
Interior Features Bookcases, Coffered Ceiling(s), Carpets, Special Millwork, Walk-in Closet(s), Wet Bar, Some Wood Floors
Heating Dual, Forced Air, Zoned
Cooling Ceiling Fan(s), Electric, Zoned
Fireplaces Number 1
Fireplaces Type Gas Starter
Fireplace Y
Appliance Central Vacuum, Dishwasher, Disposal, Cooktop, Intercom, Microwave, Electric Oven
Exterior
Parking Features true
Garage Spaces 5.0
Amenities Available Private Inground Pool, Underground Utilities, Workshop Area
Private Pool true
Building
Lot Description Backs to Trees/Woods, Fencing, Wooded
Story 1
Sewer Aerobic Septic, Septic Tank
Water Public
Architectural Style Traditional
Level or Stories One
Structure Type Brk/Stn Veneer Frnt, Vinyl Siding
Construction Status 22
Schools
Elementary Schools Daniel Boone Elem.
Middle Schools Francis Howell Middle
High Schools Francis Howell High
School District Francis Howell R-Iii
Others
Ownership Private
Acceptable Financing Cash Only, Conventional
Listing Terms Cash Only, Conventional
Special Listing Condition Owner Occupied, None
Read Less
Bought with John Spellman
GET MORE INFORMATION




