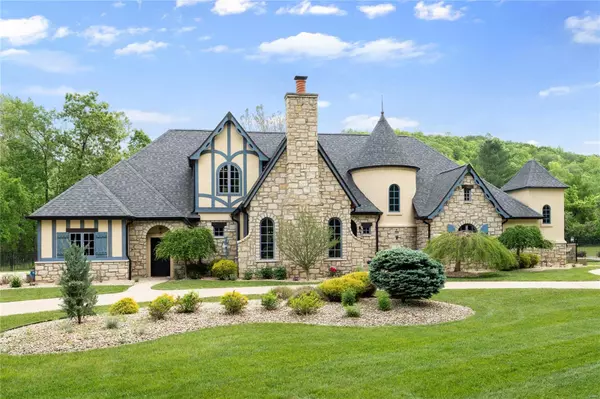For more information regarding the value of a property, please contact us for a free consultation.
19259 Brookhollow DR Glencoe, MO 63038
Want to know what your home might be worth? Contact us for a FREE valuation!

Our team is ready to help you sell your home for the highest possible price ASAP
Key Details
Sold Price $1,650,000
Property Type Single Family Home
Sub Type Residential
Listing Status Sold
Purchase Type For Sale
Square Footage 6,767 sqft
Price per Sqft $243
Subdivision Brookhollow
MLS Listing ID 23022512
Sold Date 08/18/23
Style Other
Bedrooms 5
Full Baths 5
Half Baths 2
Construction Status 11
HOA Fees $83/ann
Year Built 2012
Building Age 11
Lot Size 3.650 Acres
Acres 3.65
Property Description
Magnificent European Estate with impressive features offering stone columns, custom cabinets, elegant floors throughout plus a 4-car garage! Located in a private subdivision w/ iron gates. The sellers have done some incredible updates throughout! Elegant dining room with massive table & chairs (stay) & stone fireplace ceiling to floor, opens to the great room with upgraded floors and fireplace. Designer kitchen offers custom made cabinets, huge center island, backsplash, commercial grade appliances, stone counters & adjoins the breakfast room which overlooks a covered patio with stone columns & fireplace. Gorgeous mast bed retreat with designer ceiling
huge shower w/tub. Completing the main floor is a additional bedroom, walk in custom pantry and laundry room. Upstairs has a loft, additional laundry rm and 3 bedrooms. The w/o lower level has a custom walk behind wet bar, cust. cabinets, family room with fireplace, game room plus guest suite.
Location
State MO
County St Louis
Area Lafayette
Rooms
Basement Bathroom in LL, Fireplace in LL, Full, Partially Finished, Concrete, Rec/Family Area, Sleeping Area, Walk-Out Access
Interior
Interior Features Coffered Ceiling(s), Special Millwork, High Ceilings, Walk-in Closet(s), Wet Bar, Some Wood Floors
Heating Geothermal
Cooling Geothermal, Zoned
Fireplaces Number 4
Fireplaces Type Full Masonry, Insert
Fireplace Y
Appliance Dishwasher, Disposal, Front Controls on Range/Cooktop, Microwave, Other, Refrigerator, Stainless Steel Appliance(s)
Exterior
Parking Features true
Garage Spaces 4.0
Private Pool false
Building
Lot Description Backs to Open Grnd, Backs to Trees/Woods
Story 1.5
Sewer Septic Tank
Water Public
Architectural Style English
Level or Stories One and One Half
Structure Type Brick
Construction Status 11
Schools
Elementary Schools Pond Elem.
Middle Schools Rockwood Valley Middle
High Schools Lafayette Sr. High
School District Rockwood R-Vi
Others
Ownership Private
Acceptable Financing Cash Only, Conventional
Listing Terms Cash Only, Conventional
Special Listing Condition Owner Occupied, None
Read Less
Bought with Jesse Klingler
GET MORE INFORMATION




