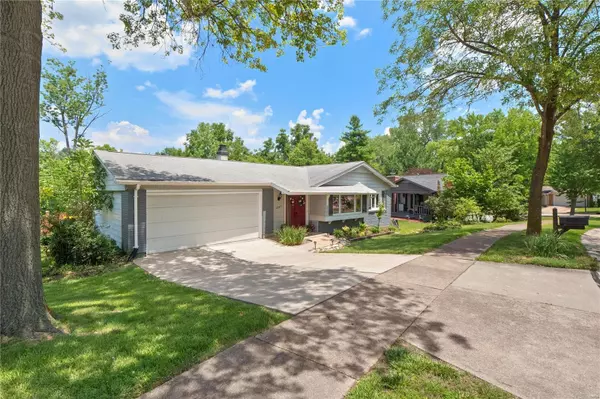For more information regarding the value of a property, please contact us for a free consultation.
1047 Terracewood CIR Ballwin, MO 63011
Want to know what your home might be worth? Contact us for a FREE valuation!

Our team is ready to help you sell your home for the highest possible price ASAP
Key Details
Sold Price $420,000
Property Type Single Family Home
Sub Type Residential
Listing Status Sold
Purchase Type For Sale
Square Footage 1,741 sqft
Price per Sqft $241
Subdivision Fox Creek Estates 5
MLS Listing ID 23039364
Sold Date 08/24/23
Style Ranch
Bedrooms 4
Full Baths 2
Construction Status 52
HOA Fees $34/ann
Year Built 1971
Building Age 52
Lot Size 10,542 Sqft
Acres 0.242
Lot Dimensions 85'x113''x91'x145'
Property Description
INCREDIBLE LOCATION in the Parkway School District! This updated ranch style home has 4 bedrooms, 2 baths, and is located in the highly desirable Fox Creek subdivision. The entry foyer opens to a spacious dining room/kitchen combination with a large picture window and custom bench. Updates and features include recessed lighting, bamboo wood flooring and stainless-steel appliances. Family room with woodburning fireplace and double doors leading out to the patio overlooking the large, fenced backyard surrounded by trees! The primary bedroom suite has an updated bathroom and walk-in closet. The partially finished lower level includes a LARGE recreation room and plenty of storage space. Enjoy the community pool and proximity to Queeny Park, shopping, restaurants, and convenient access to HWYs 141/64/44.
Location
State MO
County St Louis
Area Parkway West
Rooms
Basement Full, Partially Finished, Rec/Family Area, Sump Pump
Interior
Interior Features Carpets, Walk-in Closet(s), Some Wood Floors
Heating Forced Air
Cooling Electric
Fireplaces Number 1
Fireplaces Type Woodburning Fireplce
Fireplace Y
Appliance Dishwasher, Disposal, Electric Oven
Exterior
Parking Features true
Garage Spaces 2.0
Amenities Available Pool
Private Pool false
Building
Lot Description Backs to Trees/Woods, Fencing, Sidewalks, Wood Fence
Story 1
Sewer Public Sewer
Water Public
Architectural Style Traditional
Level or Stories One
Structure Type Aluminum Siding, Brk/Stn Veneer Frnt
Construction Status 52
Schools
Elementary Schools Pierremont Elem.
Middle Schools South Middle
High Schools Parkway West High
School District Parkway C-2
Others
Ownership Private
Acceptable Financing Cash Only, Conventional, FHA, VA
Listing Terms Cash Only, Conventional, FHA, VA
Special Listing Condition None
Read Less
Bought with Joseph Magsaysay
GET MORE INFORMATION




