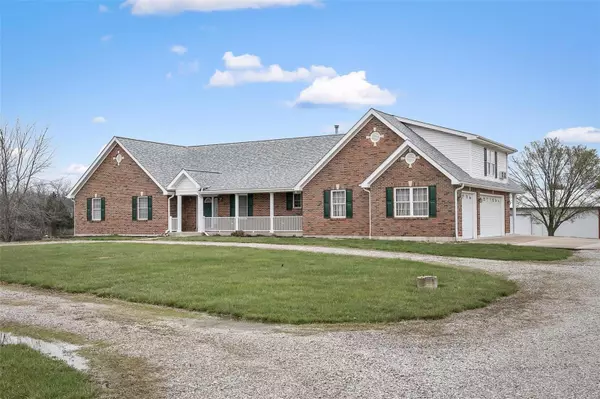For more information regarding the value of a property, please contact us for a free consultation.
26204 Bubbling Brook DR Foristell, MO 63348
Want to know what your home might be worth? Contact us for a FREE valuation!

Our team is ready to help you sell your home for the highest possible price ASAP
Key Details
Sold Price $559,900
Property Type Single Family Home
Sub Type Residential
Listing Status Sold
Purchase Type For Sale
Square Footage 3,092 sqft
Price per Sqft $181
Subdivision Bubbling Brook
MLS Listing ID 23016633
Sold Date 08/24/23
Style Ranch
Bedrooms 3
Full Baths 4
Half Baths 1
Construction Status 20
HOA Fees $20/ann
Year Built 2003
Building Age 20
Lot Size 3.190 Acres
Acres 3.19
Lot Dimensions Irregular
Property Description
This custom, 3 bed/4.5 bath ranch-style home has so much to offer! Among the great features found in this home are a kitchen w/ large central island & breakfast bar, solid surface counters, custom cabinets & a cooktop w/ front controls. There are 2 master bedroom suites, 1 offering accessible features like grab handles in the bathroom & a widened doorway into the bedroom. There is a carpeted 4 season room w/ baseboard heat off the great room. Above the garage is a large bonus area that is fully finished w/ a closet & offers many possibilities. Another valuable space is the den/office located on the main floor near the covered front entry. The unfinished, walk out basement has a full bathroom plus a kitchenette/wet bar and multiple electrical outlets already installed around the perimeter. There is a fantastic 40'x60' insulated utility building with electric service that is perfect for storing your toys or becoming a workshop. The oversized 3 car garage has an accessible entry ramp.
Location
State MO
County Warren
Area Wright City R-2
Rooms
Basement Concrete, Bathroom in LL, Full, Concrete, Sump Pump, Unfinished, Walk-Up Access
Interior
Interior Features Carpets, Window Treatments, Walk-in Closet(s), Wet Bar
Heating Baseboard, Forced Air, Zoned
Cooling Ceiling Fan(s), Electric
Fireplaces Number 1
Fireplaces Type Gas, Ventless
Fireplace Y
Appliance Dishwasher, Disposal, Cooktop, Front Controls on Range/Cooktop, Gas Cooktop, Wall Oven, Water Softener
Exterior
Parking Features true
Garage Spaces 3.0
Private Pool false
Building
Lot Description Level Lot
Story 1
Sewer Septic Tank
Water Public
Architectural Style Traditional
Level or Stories One
Structure Type Frame, Vinyl Siding
Construction Status 20
Schools
Elementary Schools Wright City East/West
Middle Schools Wright City Middle
High Schools Wright City High
School District Wright City R-Ii
Others
Ownership Private
Acceptable Financing Cash Only, Conventional
Listing Terms Cash Only, Conventional
Special Listing Condition Some Accessible Features, None
Read Less
Bought with David Rohlfing
GET MORE INFORMATION




