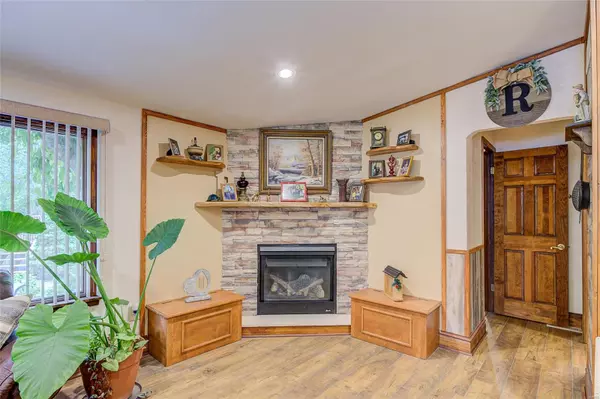For more information regarding the value of a property, please contact us for a free consultation.
3980 Locke AVE Bridgeton, MO 63044
Want to know what your home might be worth? Contact us for a FREE valuation!

Our team is ready to help you sell your home for the highest possible price ASAP
Key Details
Sold Price $347,000
Property Type Single Family Home
Sub Type Residential
Listing Status Sold
Purchase Type For Sale
Square Footage 1,653 sqft
Price per Sqft $209
Subdivision Lewis E Martin
MLS Listing ID 23033160
Sold Date 08/23/23
Style Ranch
Bedrooms 3
Full Baths 2
Construction Status 76
Year Built 1947
Building Age 76
Lot Size 2.000 Acres
Acres 2.0
Lot Dimensions 310x515x601
Property Description
Welcome to this charming 3 bed/2 bath 1653 ft2 ranch-style home at the end of a quiet street. Situated on a beautifully landscaped level yard spanning 2 acres, this property offers a serene retreat. The detached two-car garage, workshop, and shed offer plenty of storage and versatility. Embrace sustainable living with your very own chicken coop, allowing you to enjoy fresh eggs straight from your backyard. Cozy up by one of the two fireplaces during chilly evenings, or cool off on hot summer days next to the above ground pool and deck. Inside you will find an open floor plan featuring exquisite custom details, cabinetry, and coffered ceilings throughout the house. The main floor laundry room ensures easy access and convenience. This home reflects pride of ownership, having been meticulously cared for and maintained. Updates include newer windows, furnace, A/C and newer roof on all buildings.
Don’t miss out on this rare opportunity to own a 2 acre oasis in Bridgeton.
Location
State MO
County St Louis
Area Pattonville
Rooms
Basement Concrete
Interior
Interior Features Coffered Ceiling(s), Open Floorplan, Special Millwork, Some Wood Floors
Heating Forced Air
Cooling Ceiling Fan(s), Electric
Fireplaces Number 2
Fireplaces Type Gas, Ventless
Fireplace Y
Appliance Dishwasher, Disposal, Electric Cooktop, Wall Oven
Exterior
Garage true
Garage Spaces 2.0
Amenities Available Above Ground Pool, Workshop Area
Waterfront false
Parking Type Detached, Garage Door Opener
Private Pool true
Building
Lot Description Backs to Trees/Woods, Creek, Cul-De-Sac, Level Lot
Story 1
Sewer Public Sewer
Water Public
Architectural Style Traditional
Level or Stories One
Construction Status 76
Schools
Elementary Schools Robert Drummond Elem.
Middle Schools Holman Middle
High Schools Pattonville Sr. High
School District Pattonville R-Iii
Others
Ownership Private
Acceptable Financing Cash Only, Conventional, FHA, VA
Listing Terms Cash Only, Conventional, FHA, VA
Special Listing Condition None
Read Less
Bought with Rachel Fitzgibbon
GET MORE INFORMATION




