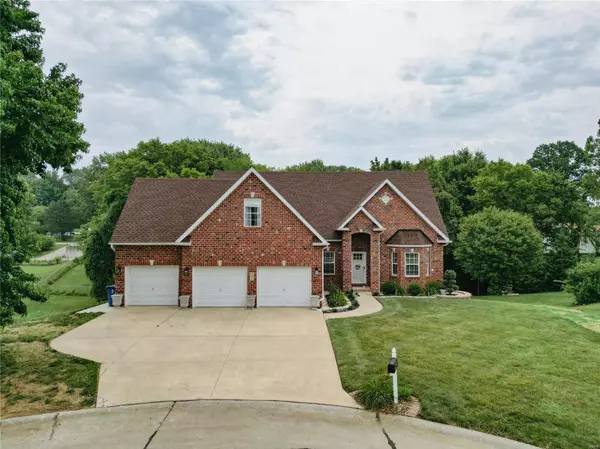For more information regarding the value of a property, please contact us for a free consultation.
34 Deer Trail DR Collinsville, IL 62234
Want to know what your home might be worth? Contact us for a FREE valuation!

Our team is ready to help you sell your home for the highest possible price ASAP
Key Details
Sold Price $455,000
Property Type Single Family Home
Sub Type Residential
Listing Status Sold
Purchase Type For Sale
Square Footage 3,364 sqft
Price per Sqft $135
Subdivision Deer Creek Estates
MLS Listing ID 23039930
Sold Date 08/28/23
Style Other
Bedrooms 4
Full Baths 3
Half Baths 1
Construction Status 20
Year Built 2003
Building Age 20
Lot Size 0.380 Acres
Acres 0.38
Lot Dimensions 63x176
Property Description
Welcome to 34 Deer Trail Drive! This beautiful 1.5 story home w/open floor plan, 2 story foyer, a great room w/18' ceilings, wood burning fireplace, hardwood flooring, and an abundance of natural light will make you feel right at home. Main flr primary suite, formal dining, updated kitchen w/ceramic tile flooring, and SS appliances. Step onto the new deck (23) off the great-room and gaze at the amazing views w/the treelined backyard over looking the in-ground salt-water, heated pool(22), to enjoy w/family and friends. Upstairs offers 3 generous sized bedrooms all w/wood flooring and updated full bath. The lower level provides the perfect space to relax or entertain w/ the finished walk-out. Family room w/wood flooring, plenty of natural lighting, bonus room (currently nonconforming bdrm) full bath, laundry room, and storage area w/double doors leading to backyard. Zoned HVAC, tankless wtr htr, roof 2017. A full list of updates are available through your realtor in the MLS supplements.
Location
State IL
County Madison-il
Rooms
Basement Concrete, Bathroom in LL, Full, Partially Finished, Concrete, Walk-Out Access
Interior
Interior Features Cathedral Ceiling(s), Walk-in Closet(s)
Heating Forced Air, Zoned
Cooling Electric, Zoned
Fireplaces Number 1
Fireplaces Type Woodburning Fireplce
Fireplace Y
Appliance Dishwasher, Disposal, Microwave, Electric Oven, Refrigerator, Stainless Steel Appliance(s)
Exterior
Garage true
Garage Spaces 3.0
Amenities Available Private Inground Pool
Waterfront false
Parking Type Attached Garage, Garage Door Opener, Off Street
Private Pool true
Building
Lot Description Backs to Trees/Woods, Cul-De-Sac, Fencing, Streetlights
Story 1.5
Sewer Aerobic Septic
Water Public
Architectural Style Traditional
Level or Stories One and One Half
Structure Type Brick Veneer, Vinyl Siding
Construction Status 20
Schools
Elementary Schools Collinsville Dist 10
Middle Schools Collinsville Dist 10
High Schools Collinsville
School District Collinsville Dist 10
Others
Ownership Private
Acceptable Financing Cash Only, Conventional, FHA, VA
Listing Terms Cash Only, Conventional, FHA, VA
Special Listing Condition Owner Occupied, None
Read Less
Bought with Jason Buss
GET MORE INFORMATION




