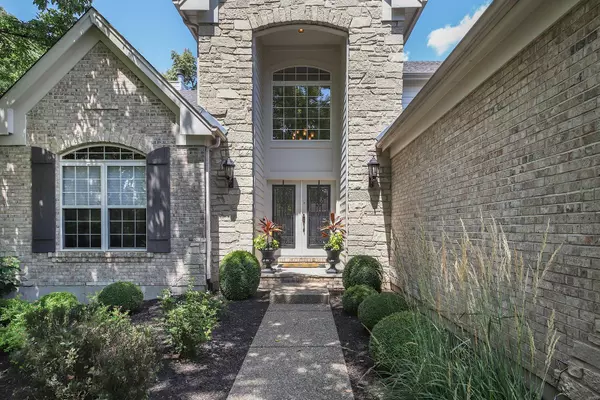For more information regarding the value of a property, please contact us for a free consultation.
1171 Wildhorse Meadows DR Chesterfield, MO 63005
Want to know what your home might be worth? Contact us for a FREE valuation!

Our team is ready to help you sell your home for the highest possible price ASAP
Key Details
Sold Price $1,105,000
Property Type Single Family Home
Sub Type Residential
Listing Status Sold
Purchase Type For Sale
Square Footage 4,920 sqft
Price per Sqft $224
Subdivision Spring Hill Bluffs
MLS Listing ID 23039347
Sold Date 08/29/23
Style Other
Bedrooms 5
Full Baths 3
Half Baths 2
Construction Status 25
HOA Fees $32/ann
Year Built 1998
Building Age 25
Lot Size 0.680 Acres
Acres 0.68
Lot Dimensions 0.68 Acres
Property Description
Spectacular 1.5 Story featuring 5 Beds, 5 Baths (3F/2H) & over 4900 sqft of living space, including the professionally finished walk-out Lower Level! Inviting Foyer with built-in lockers, large Office with built-in cabinets/desks & vaulted Dining Room. Amazing 2-Story sun-lit Great Room with 2-Story stone gas FP! Cozy Hearth Room with a wood FP! Gourmet Kitchen with double oven, island/seating leading to maintenance-free deck! Owners Suite with walk-in closet & large Bath with tub, separate walk-in shower & double vanities. Main Floor Laundry and powder room. 2nd Floor finds Loft with built-in desk & 3 spacious Beds (1 ensuite and 1 with Jack & Jill Bath). Incredible LL with Fitness Room, beautiful wine cellar 700+ bottle capacity, Rec Room, Game Room, Bedroom & 1/2 Bath. Amazing outdoor living with dry below deck with TV, lagoon style pool with waterfall & matching spa/fire pit & large beautifully landscaped yard, incl trampoline. side entry 3 car garage, cul de sac, AAA Rated Schools
Location
State MO
County St Louis
Area Marquette
Rooms
Basement Bathroom in LL, Cellar, Full, Rec/Family Area, Sleeping Area, Sump Pump, Walk-Out Access
Interior
Interior Features Bookcases, Open Floorplan, Special Millwork, Window Treatments, Vaulted Ceiling, Walk-in Closet(s), Some Wood Floors
Heating Forced Air, Humidifier, Zoned
Cooling Electric, Zoned
Fireplaces Number 2
Fireplaces Type Gas, Woodburning Fireplce
Fireplace Y
Appliance Dishwasher, Disposal, Range Hood, Gas Oven, Stainless Steel Appliance(s), Wall Oven
Exterior
Parking Features true
Garage Spaces 3.0
Amenities Available Spa/Hot Tub, Private Inground Pool
Private Pool true
Building
Lot Description Backs to Trees/Woods, Cul-De-Sac, Fencing, Sidewalks, Streetlights
Story 1.5
Sewer Public Sewer
Water Public
Architectural Style Traditional
Level or Stories One and One Half
Structure Type Brk/Stn Veneer Frnt, Fiber Cement
Construction Status 25
Schools
Elementary Schools Wild Horse Elem.
Middle Schools Crestview Middle
High Schools Marquette Sr. High
School District Rockwood R-Vi
Others
Ownership Private
Acceptable Financing Cash Only, Conventional, FHA, RRM/ARM, VA
Listing Terms Cash Only, Conventional, FHA, RRM/ARM, VA
Special Listing Condition None
Read Less
Bought with Georgia Ferretti
GET MORE INFORMATION




