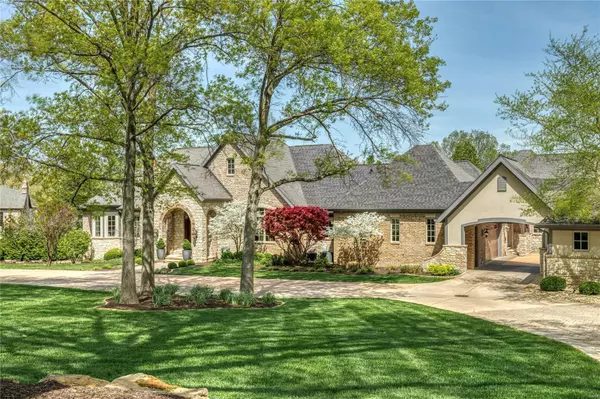For more information regarding the value of a property, please contact us for a free consultation.
21 Brookwood RD Town And Country, MO 63131
Want to know what your home might be worth? Contact us for a FREE valuation!

Our team is ready to help you sell your home for the highest possible price ASAP
Key Details
Sold Price $3,800,000
Property Type Single Family Home
Sub Type Residential
Listing Status Sold
Purchase Type For Sale
Square Footage 11,015 sqft
Price per Sqft $344
Subdivision Nathan Rannells
MLS Listing ID 23009122
Sold Date 08/30/23
Style Ranch
Bedrooms 7
Full Baths 7
Half Baths 3
Construction Status 17
Year Built 2006
Building Age 17
Lot Size 3.060 Acres
Acres 3.06
Lot Dimensions 275x550
Property Description
This magnificent 11,015 sf Estate home redefines luxury living. Stunning foyer with domed ceiling & floating staircase leads to library-paneled study with marble fireplace & built-in bookcases, barrel-vaulted dining room & spectacular great room with bank of windows & brick & stone fireplace flanked by bookcases. Designer kitchen with cherry cabinetry, quartzite countertops & commercial grade appliances adjoins light-filled breakfast room, vaulted hearth room highlighted by floor-to-ceiling stone fireplace & coffered family room. Primary bedroom suite with beautifully appointed bath with freestanding tub & private deck plus 3 additional ensuite bedrooms complete the main floor living quarters. Rear staircase accesses 2nd floor apartment with private entrance. Lower Level includes recreation room with 4th fireplace, game room, media room, gathering bar, workout room, 2 guest suites & ½ bath. Situated on parklike 3+ acre grounds with patio, pool with waterfall, pool room & 6-car garage.
Location
State MO
County St Louis
Area Parkway West
Rooms
Basement Bathroom in LL, Fireplace in LL, Rec/Family Area, Sleeping Area, Sump Pump, Walk-Out Access
Interior
Interior Features Bookcases, Cathedral Ceiling(s), Coffered Ceiling(s), Carpets, Special Millwork, Walk-in Closet(s), Wet Bar, Some Wood Floors
Heating Forced Air, Zoned
Cooling Ceiling Fan(s), Electric, Zoned
Fireplaces Number 4
Fireplaces Type Gas
Fireplace Y
Appliance Central Vacuum, Dishwasher, Disposal, Microwave, Range Hood, Gas Oven, Refrigerator, Stainless Steel Appliance(s)
Exterior
Garage true
Garage Spaces 6.0
Amenities Available Private Inground Pool, Underground Utilities
Waterfront false
Parking Type Additional Parking, Attached Garage, Circle Drive, Detached, Garage Door Opener, Oversized, Rear/Side Entry, Workshop in Garage
Private Pool true
Building
Lot Description Backs to Trees/Woods, Fencing
Story 1
Sewer Public Sewer
Water Public
Architectural Style Traditional
Level or Stories One
Structure Type Brick
Construction Status 17
Schools
Elementary Schools Mason Ridge Elem.
Middle Schools West Middle
High Schools Parkway West High
School District Parkway C-2
Others
Ownership Private
Acceptable Financing Cash Only, Conventional
Listing Terms Cash Only, Conventional
Special Listing Condition Owner Occupied, None
Read Less
Bought with Sarah Tadlock
GET MORE INFORMATION




