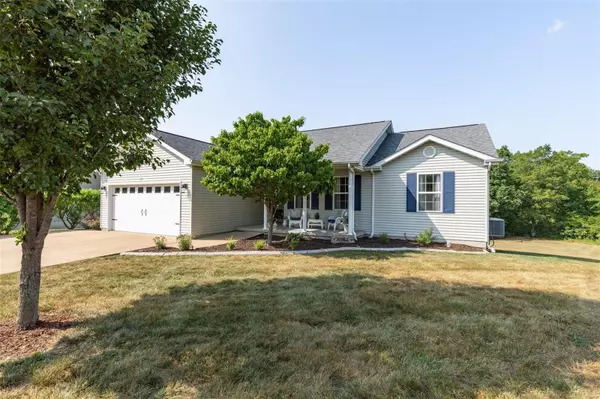For more information regarding the value of a property, please contact us for a free consultation.
129 Ray Lee DR Park Hills, MO 63601
Want to know what your home might be worth? Contact us for a FREE valuation!

Our team is ready to help you sell your home for the highest possible price ASAP
Key Details
Sold Price $259,500
Property Type Single Family Home
Sub Type Residential
Listing Status Sold
Purchase Type For Sale
Square Footage 2,520 sqft
Price per Sqft $102
Subdivision Parkwood Estate
MLS Listing ID 23035496
Sold Date 08/30/23
Style Ranch
Bedrooms 4
Full Baths 3
Construction Status 20
Year Built 2003
Building Age 20
Lot Size 0.949 Acres
Acres 0.949
Lot Dimensions irreg
Property Description
Welcome to this stunning 4-bedroom, 3-bathroom freshly updated home with a full finished basement! Located in a desirable neighborhood, this property offers a comfortable and spacious living experience. As you step inside, you'll be greeted by a open-concept floor plan that seamlessly connects the living, dining, and kitchen areas. The kitchen is a chef's dream, boasting modern appliances, granite countertops, and plenty of storage for all your culinary needs.The main floor also includes a spacious master bedroom complete with an en-suite bathroom, offering privacy and comfort. Three additional well-appointed bedrooms provide plenty of space for family members or guests.The real gem of this home is the full finished basement, which offers endless possibilities. Create your dream entertainment area, set up a home office, or transform it into a cozy media room—the choice is yours. With its generous size, this basement provides ample room for all your recreational and storage needs!
Location
State MO
County St Francois
Area Park Hills
Rooms
Basement Concrete, Bathroom in LL, Full, Rec/Family Area, Sleeping Area, Walk-Out Access
Interior
Interior Features Carpets, Walk-in Closet(s)
Heating Forced Air, Heat Pump
Cooling Ceiling Fan(s), Electric
Fireplaces Type None
Fireplace Y
Appliance Grill, Dishwasher, Disposal, Microwave, Electric Oven, Refrigerator, Stainless Steel Appliance(s)
Exterior
Parking Features true
Garage Spaces 2.0
Private Pool false
Building
Lot Description Backs to Trees/Woods
Story 1
Sewer Public Sewer
Water Public
Architectural Style Traditional
Level or Stories One
Structure Type Vinyl Siding
Construction Status 20
Schools
Elementary Schools Central Elem.
Middle Schools Central Middle
High Schools Central High
School District Central R-Iii
Others
Ownership Private
Acceptable Financing Cash Only, Conventional, FHA, USDA
Listing Terms Cash Only, Conventional, FHA, USDA
Special Listing Condition None
Read Less
Bought with Michael Shanks
GET MORE INFORMATION




