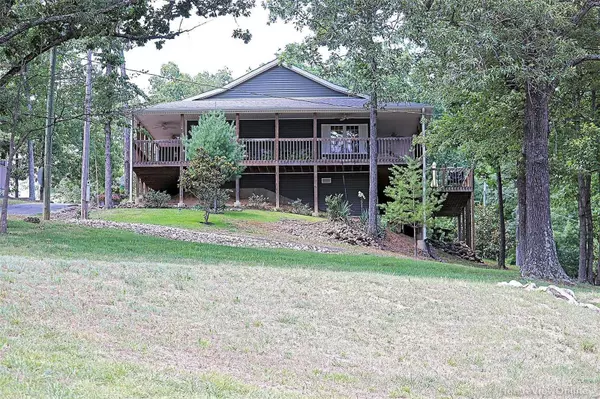For more information regarding the value of a property, please contact us for a free consultation.
527 Little Dogwood Lake RD Burfordville, MO 63739
Want to know what your home might be worth? Contact us for a FREE valuation!

Our team is ready to help you sell your home for the highest possible price ASAP
Key Details
Sold Price $314,900
Property Type Single Family Home
Sub Type Residential
Listing Status Sold
Purchase Type For Sale
Square Footage 1,700 sqft
Price per Sqft $185
Subdivision Hidden Valley Fishing Club
MLS Listing ID 23037263
Sold Date 08/31/23
Style Ranch
Bedrooms 1
Full Baths 1
Construction Status 8
Year Built 2015
Building Age 8
Lot Size 0.500 Acres
Acres 0.5
Lot Dimensions 98x151
Property Description
Must see this beautiful custom built home! Sellers spared no expenses when it came to design, practicality and convenience. Kitchen has custom built hickory cabinets, as well as bathroom and laundry room. Also in the kitchen there are granite countertops, an island with granite countertop, stainless steel appliances and a built-in dual convection double oven. Some of the other features include a high efficiency HVAC in the home, the 3 car detached garage as well as the tornado/man cave, an air filtration system and home generator to name a few. Gorgeous hardwood and ceramic floors throughout and carpet in the HUGE master bedroom suite. This would make a wonderful place to call home, purchase as a second home or just a week-end getaway. Of course the gated community offers a beautiful swimming pool and several lakes, tennis court, community center and fishing, if you desire. The man cave/tornado room is in the lower level of the 3 car garage/shop building.
Location
State MO
County Cape Girardeau
Rooms
Basement Crawl Space
Interior
Interior Features Cathedral Ceiling(s), Open Floorplan, Carpets, Vaulted Ceiling, Walk-in Closet(s), Wet Bar, Some Wood Floors
Heating Forced Air
Cooling Electric, Heat Pump
Fireplaces Number 1
Fireplaces Type Gas
Fireplace Y
Appliance Dishwasher, Disposal, Double Oven, Range Hood, Gas Oven, Refrigerator, Stainless Steel Appliance(s), Wall Oven
Exterior
Parking Features true
Garage Spaces 3.0
Amenities Available Pool, Tennis Court(s)
Private Pool false
Building
Lot Description Partial Fencing, Water View
Story 1
Sewer Septic Tank
Water Community
Architectural Style Contemporary
Level or Stories One
Construction Status 8
Schools
Elementary Schools Millersville Attendance Center
Middle Schools Jackson Russell Hawkins Jr High
High Schools Jackson Sr. High
School District Jackson R-Ii
Others
Ownership Private
Acceptable Financing Cash Only, Conventional, FHA, Government, VA
Listing Terms Cash Only, Conventional, FHA, Government, VA
Special Listing Condition None
Read Less
Bought with Patty Main
GET MORE INFORMATION




