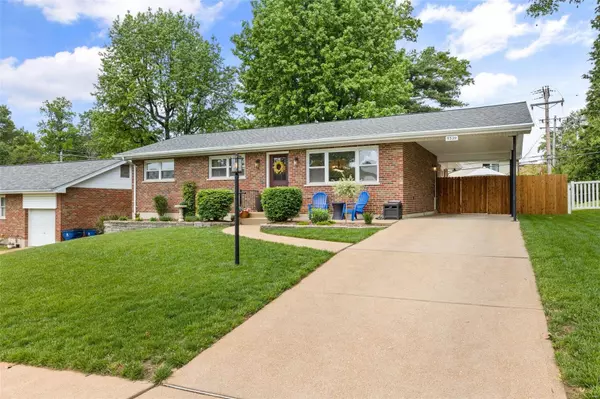For more information regarding the value of a property, please contact us for a free consultation.
9329 Arban DR St Louis, MO 63126
Want to know what your home might be worth? Contact us for a FREE valuation!

Our team is ready to help you sell your home for the highest possible price ASAP
Key Details
Sold Price $330,000
Property Type Single Family Home
Sub Type Residential
Listing Status Sold
Purchase Type For Sale
Square Footage 1,747 sqft
Price per Sqft $188
Subdivision Yorkshire Estates 10
MLS Listing ID 23028976
Sold Date 08/31/23
Style Ranch
Bedrooms 3
Full Baths 1
Half Baths 1
Construction Status 65
Year Built 1958
Building Age 65
Lot Size 8,377 Sqft
Acres 0.1923
Lot Dimensions 67x125x67x125
Property Description
BAM! Let's kick it up a notch on Arban! This Lindbergh looker is ready to be the sizzlin’ sensation of your home search. Prepare to be wowed as you step into the open concept living/dining/kitchen space, perfect for hosting & being in the “know” at all times. The updated kitchen is a true showstopper- boasting granite countertops, center island fit for a culinary maestro, 42-inch cabinets that store all kitchen gadgets w/ease, gas range stove that brings the heat, & herringbone flooring for a touch of elegance. Back family room is ideal for watching reruns of “Emeril Live”. Primary bedroom is a true retreat, offering an en suite for you to unwind. Finished basement provides even more space for entertaining. Outside, the level backyard w/privacy fence, ensures an oasis for relaxing & BBQs. Convenience w/carport so your whip has a sheltered spot. Short drive to Dierbergs, Grant’s Farm & more! Don't miss your chance to own a home that would make even Emeril himself exclaim “BAM!” CHEERS!
Location
State MO
County St Louis
Area Lindbergh
Rooms
Basement Concrete, Full, Partially Finished, Rec/Family Area
Interior
Interior Features Carpets, Some Wood Floors
Heating Forced Air
Cooling Attic Fan, Ceiling Fan(s), Electric
Fireplaces Type None
Fireplace Y
Appliance Dishwasher, Disposal, Gas Cooktop, Range Hood, Stainless Steel Appliance(s)
Exterior
Garage false
Waterfront false
Parking Type Covered, Off Street
Private Pool false
Building
Lot Description Fencing, Sidewalks, Wood Fence
Story 1
Sewer Public Sewer
Water Public
Architectural Style Traditional
Level or Stories One
Structure Type Brick
Construction Status 65
Schools
Elementary Schools Long Elem.
Middle Schools Truman Middle School
High Schools Lindbergh Sr. High
School District Lindbergh Schools
Others
Ownership Private
Acceptable Financing Cash Only, Conventional, FHA, VA
Listing Terms Cash Only, Conventional, FHA, VA
Special Listing Condition Owner Occupied, None
Read Less
Bought with Marjorie Notter
GET MORE INFORMATION




