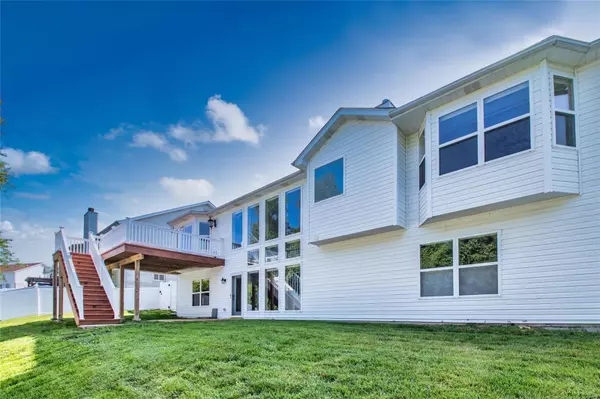For more information regarding the value of a property, please contact us for a free consultation.
2727 Pomme Meadows DR Arnold, MO 63010
Want to know what your home might be worth? Contact us for a FREE valuation!

Our team is ready to help you sell your home for the highest possible price ASAP
Key Details
Sold Price $439,900
Property Type Single Family Home
Sub Type Residential
Listing Status Sold
Purchase Type For Sale
Square Footage 2,887 sqft
Price per Sqft $152
Subdivision Pomme Meadows
MLS Listing ID 23034135
Sold Date 08/30/23
Style Atrium
Bedrooms 4
Full Baths 3
Construction Status 22
HOA Fees $16/ann
Year Built 2001
Building Age 22
Lot Size 10,019 Sqft
Acres 0.23
Lot Dimensions See tax record
Property Description
Introducing luxury living: a stunning 4 BDRM, 3 full BAs, atrium ranch w/ an impressive array of features that will leave you wanting to make it your next home! The "wow" factor is immediate upon entering - a wall of windows overlooking the lush yard w/ privacy behind, & the vaulted, open floor plan (almost 2000 sq. ft on main level) offers a practical lifestyle! The large kitchen has Corian counters, 42" cabinets, updated lighting, stainless apps, & access to the bayed breakfast room & the spacious mud room, which leads to the O/S 3 car gar! Other amenities that will capture you are the wood floors, gas fireplace, Bluetooth controlled window coverings, freshly painted walls, new carpet & luxury master suite to name just some of them! Plus, the finished LL has new flooring, 4th BR, 3rd full BA, wet bar, huge family room, walk-out to patio & an exercise room! Roof '23, HVAC & Deck '19, & the 6' vinyl fence & sprinkler system are just icing on the cake! This is a true winner of a home!
Location
State MO
County Jefferson
Area Fox C-6
Rooms
Basement Concrete, Bathroom in LL, Egress Window(s), Full, Partially Finished, Rec/Family Area, Sump Pump, Walk-Out Access
Interior
Interior Features High Ceilings, Coffered Ceiling(s), Open Floorplan, Carpets, Vaulted Ceiling, Walk-in Closet(s), Wet Bar, Some Wood Floors
Heating Forced Air
Cooling Ceiling Fan(s), Electric
Fireplaces Number 1
Fireplaces Type Gas
Fireplace Y
Appliance Dishwasher, Disposal, Microwave, Electric Oven, Refrigerator, Stainless Steel Appliance(s), Wine Cooler
Exterior
Garage true
Garage Spaces 3.0
Amenities Available Underground Utilities
Waterfront false
Parking Type Attached Garage, Covered, Garage Door Opener, Oversized
Private Pool false
Building
Story 1
Sewer Public Sewer
Water Public
Architectural Style Traditional
Level or Stories One
Structure Type Brick Veneer, Vinyl Siding
Construction Status 22
Schools
Elementary Schools Fox Elem.
Middle Schools Fox Middle
High Schools Fox Sr. High
School District Fox C-6
Others
Ownership Private
Acceptable Financing Cash Only, Conventional, FHA, VA
Listing Terms Cash Only, Conventional, FHA, VA
Special Listing Condition None
Read Less
Bought with John O'Donnell
GET MORE INFORMATION




