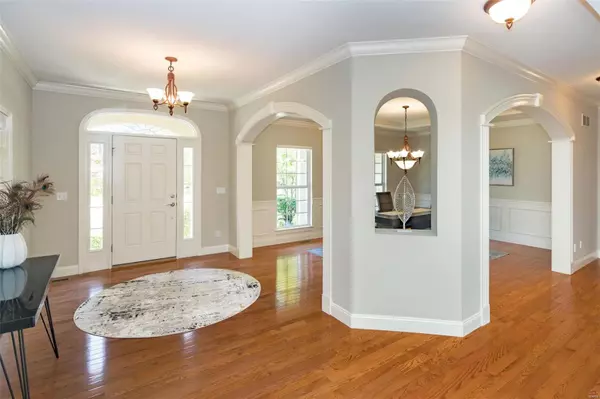For more information regarding the value of a property, please contact us for a free consultation.
12365 Mulberry Tree CT Creve Coeur, MO 63141
Want to know what your home might be worth? Contact us for a FREE valuation!

Our team is ready to help you sell your home for the highest possible price ASAP
Key Details
Sold Price $1,000,000
Property Type Single Family Home
Sub Type Residential
Listing Status Sold
Purchase Type For Sale
Square Footage 6,730 sqft
Price per Sqft $148
Subdivision Questover Place
MLS Listing ID 23033291
Sold Date 08/30/23
Style Other
Bedrooms 5
Full Baths 4
Half Baths 1
Construction Status 18
HOA Fees $41/ann
Year Built 2005
Building Age 18
Lot Size 0.380 Acres
Acres 0.38
Lot Dimensions 100/100 - 163/166
Property Description
Meticulous 1.5 story. Quiet cul-de-sac. Lovely neighborhood. Exquisite attention to detail: wood floors, interesting ceilings, amazing moldings, lighting detail, the list goes on. GR has a large wall of windows flooding home w light. Gourmet kitchen: 42” cabinets; stainless appliances; Jenn-Air 6 burner gas cooktop + griddle, high power hood w warming lights, dbl ovens, warming drawer; focal contrasting island & granite counters & so much more. Enjoy second fpl in hearth room. Inviting 3 season rm w neat cathedral ceiling & 2 fans. Flow from there to lovely deck & fenced backyard. Walk-in custom pantry has washer & dryer hookup option. Customized mud rm w cubbies. Luxury master bath. Upstairs: flexible loft spaces w custom built-in desks & cabinets; FR space w large window seat; 2 bdrms share J/J bath; guest suite w bath; Laundry rm. Must see LL w rec area, media area, entertaining bar, 5th bdrm now being used as gym & full bath. Easy access highways, shopping, restaurants & park.
Location
State MO
County St Louis
Area Parkway North
Rooms
Basement Concrete, Bathroom in LL, Egress Window(s), Partially Finished, Concrete, Rec/Family Area, Sleeping Area, Sump Pump
Interior
Interior Features Bookcases, Cathedral Ceiling(s), High Ceilings, Carpets, Special Millwork, Walk-in Closet(s), Wet Bar, Some Wood Floors
Heating Forced Air, Zoned
Cooling Ceiling Fan(s), Electric, Zoned
Fireplaces Number 2
Fireplaces Type Gas, Woodburning Fireplce
Fireplace Y
Appliance Central Vacuum, Dishwasher, Gas Cooktop, Microwave, Range Hood, Gas Oven, Refrigerator, Stainless Steel Appliance(s)
Exterior
Parking Features true
Garage Spaces 3.0
Amenities Available Underground Utilities
Private Pool false
Building
Lot Description Cul-De-Sac, Fencing, Level Lot, Sidewalks, Streetlights
Story 1.5
Sewer Public Sewer
Water Public
Architectural Style Traditional
Level or Stories One and One Half
Structure Type Vinyl Siding
Construction Status 18
Schools
Elementary Schools Bellerive Elem.
Middle Schools Northeast Middle
High Schools Parkway North High
School District Parkway C-2
Others
Ownership Private
Acceptable Financing Cash Only, Conventional
Listing Terms Cash Only, Conventional
Special Listing Condition None
Read Less
Bought with Mark Gellman
GET MORE INFORMATION




