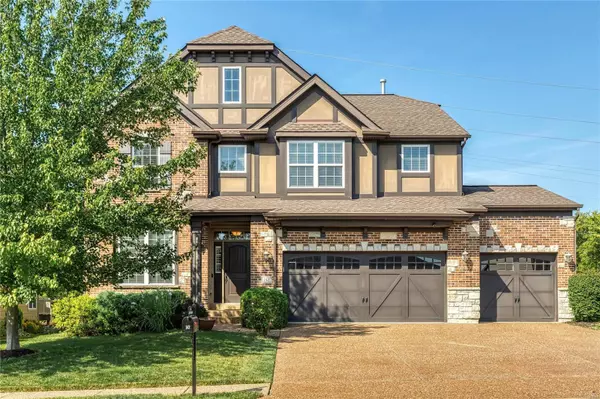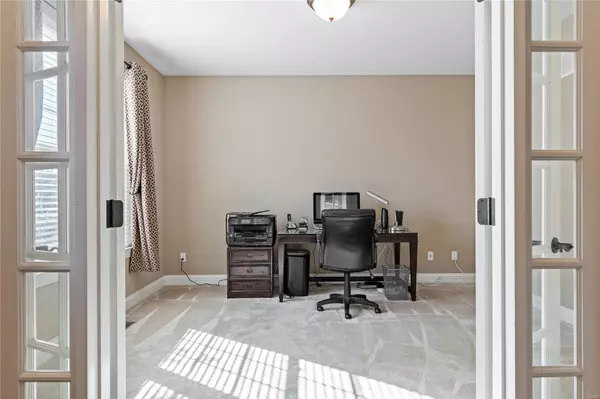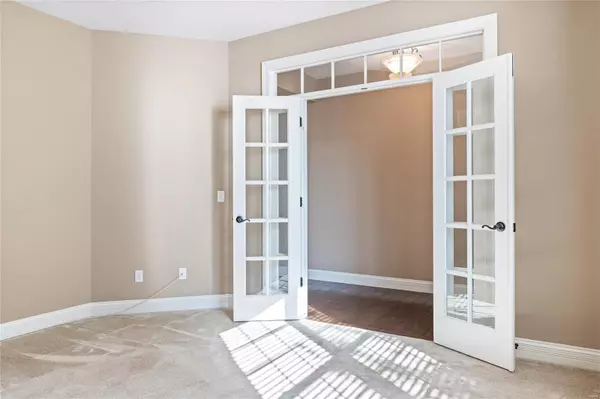For more information regarding the value of a property, please contact us for a free consultation.
142 Tuscany Trace DR St Charles, MO 63303
Want to know what your home might be worth? Contact us for a FREE valuation!

Our team is ready to help you sell your home for the highest possible price ASAP
Key Details
Sold Price $510,000
Property Type Single Family Home
Sub Type Residential
Listing Status Sold
Purchase Type For Sale
Square Footage 3,280 sqft
Price per Sqft $155
Subdivision Tuscany
MLS Listing ID 23043822
Sold Date 08/31/23
Style Other
Bedrooms 4
Full Baths 3
Half Baths 1
Construction Status 11
Year Built 2012
Building Age 11
Lot Size 8,276 Sqft
Acres 0.19
Lot Dimensions 0 x 0
Property Description
Looking for a large 4 bdrm/3.5 bath home to accommodate your family? This 3300sf home will immediately impress you when you pull up and see the beautiful landscaping...and the beauty continues inside. Some special features include an abundance of natural light, 9' ceilings, hardwood flooring, tray ceilings, french doors, hardwood floors, plantation shutters & carriage garage doors. The main floor includes the great rm w/gas fp, dining rm, office, a large eat in kitchen complete w/center island-breakfast bar, granite counters, ss appliances & a mud rm/drop zone ready for your customization. Upstairs you'll find a spacious master suite complete w/a lux bath & a 16'x9' WI closet w/a window, 3 addl bdrms w/WI closets, 2 full bathrms (one en suite), a bonus/family rm AND a 2nd floor laundry for your convenience. An addl 1600sf of unfinished space is ready for your finishing touch in the lower leve w/an egress window & bath rough in. Close to the Katy Trail, 364, shopping & restaurants
Location
State MO
County St Charles
Area Francis Howell North
Rooms
Basement Concrete, Egress Window(s), Full, Concrete, Bath/Stubbed
Interior
Interior Features High Ceilings, Open Floorplan, Walk-in Closet(s), Some Wood Floors
Heating Zoned
Cooling Electric, Dual
Fireplaces Number 1
Fireplaces Type Gas
Fireplace Y
Appliance Dishwasher, Disposal, Double Oven, Microwave, Electric Oven, Stainless Steel Appliance(s), Wall Oven
Exterior
Parking Features true
Garage Spaces 3.0
Private Pool false
Building
Lot Description Corner Lot, Fencing, Level Lot, Sidewalks
Story 2
Sewer Public Sewer
Water Public
Architectural Style Traditional, Tudor
Level or Stories Two
Structure Type Brk/Stn Veneer Frnt, Vinyl Siding
Construction Status 11
Schools
Elementary Schools Harvest Ridge Elem.
Middle Schools Barnwell Middle
High Schools Francis Howell North High
School District Francis Howell R-Iii
Others
Ownership Private
Acceptable Financing Cash Only, Conventional
Listing Terms Cash Only, Conventional
Special Listing Condition None
Read Less
Bought with Stacy Iffrig
GET MORE INFORMATION




