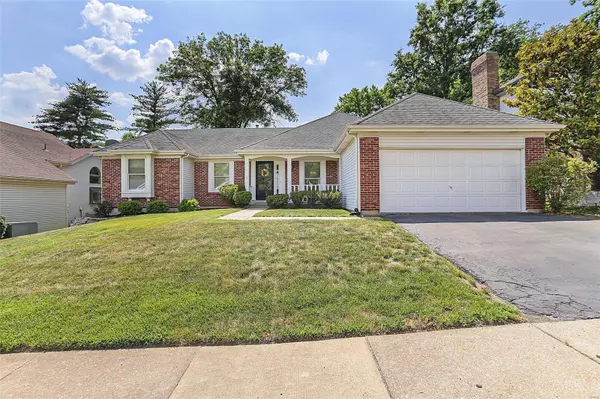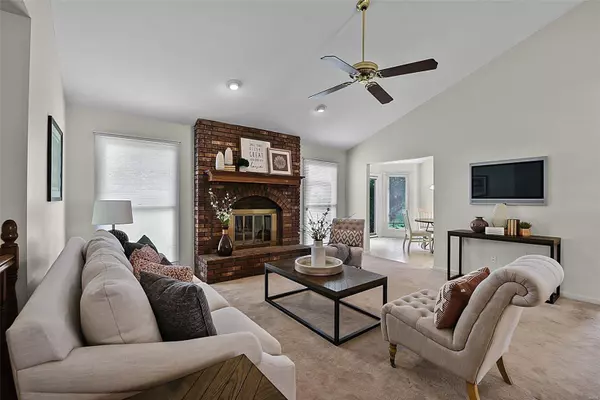For more information regarding the value of a property, please contact us for a free consultation.
1956 Tower Bridge Terr St Louis, MO 63146
Want to know what your home might be worth? Contact us for a FREE valuation!

Our team is ready to help you sell your home for the highest possible price ASAP
Key Details
Sold Price $410,000
Property Type Single Family Home
Sub Type Residential
Listing Status Sold
Purchase Type For Sale
Square Footage 1,887 sqft
Price per Sqft $217
Subdivision Regal Green One A Village Of Polo
MLS Listing ID 23042926
Sold Date 09/01/23
Style Ranch
Bedrooms 3
Full Baths 2
Construction Status 36
HOA Fees $55/ann
Year Built 1987
Building Age 36
Lot Size 9,148 Sqft
Acres 0.21
Lot Dimensions .21 acre
Property Description
RARE OPPORTUNITY FOR AN AFFORDABLE GREAT ROOM RANCH WITH COMFORTABLE LIVING ON ONE LEVEL! Popular Regal Green-A Village of Polo Run! OPEN FLOOR PLAN WITH VAULTED CEILINGS! Wood Entry Opens to Vaulted Great Room with Fireplace and Dining Room. Spacious Vaulted Kitchen with Breakfast Room, White Cabinets, Center Island with Smooth Surface Cooktop & So Much Space for Cooking & Gathering for a Celebration! MAIN FLOOR LAUNDRY/MUD ROOM with Double Closet/Pantry-Access to 2 Car Garage. Lots of Natural Light! 3 Bedrooms including Vaulted Master Suite with Walk-in Closet and Adjoining Luxury Master Bath: Double Sink Vanity, Separate Tub and Shower. Brick with Low Maintenance Vinyl Siding, Very Well Maintained: Roof 2023, Furnace 2020, AC 2018, Water Heater 2021, Six Panel Doors. Relax in the Very Nice Peaceful Backyard. Covered Patio with New Canopy. Walk to Polo Run Pool and Tennis! Popular Parkway Schools! Minutes to Creve Coeur Park, Trails and Lake! Neutral Decor!
Location
State MO
County St Louis
Area Parkway North
Rooms
Basement Concrete
Interior
Interior Features Open Floorplan, Carpets, Window Treatments, Vaulted Ceiling, Walk-in Closet(s), Some Wood Floors
Heating Forced Air
Cooling Ceiling Fan(s), Electric
Fireplaces Number 1
Fireplaces Type Gas
Fireplace Y
Appliance Dishwasher, Disposal, Cooktop, Microwave, Wall Oven
Exterior
Parking Features true
Garage Spaces 2.0
Amenities Available Pool, Tennis Court(s)
Private Pool false
Building
Lot Description Sidewalks, Streetlights
Story 1
Sewer Public Sewer
Water Public
Architectural Style Traditional
Level or Stories One
Structure Type Brick Veneer, Vinyl Siding
Construction Status 36
Schools
Elementary Schools Mckelvey Elem.
Middle Schools Northeast Middle
High Schools Parkway North High
School District Parkway C-2
Others
Ownership Private
Acceptable Financing Cash Only, Conventional
Listing Terms Cash Only, Conventional
Special Listing Condition Owner Occupied, None
Read Less
Bought with Lynnsie Kantor
GET MORE INFORMATION




