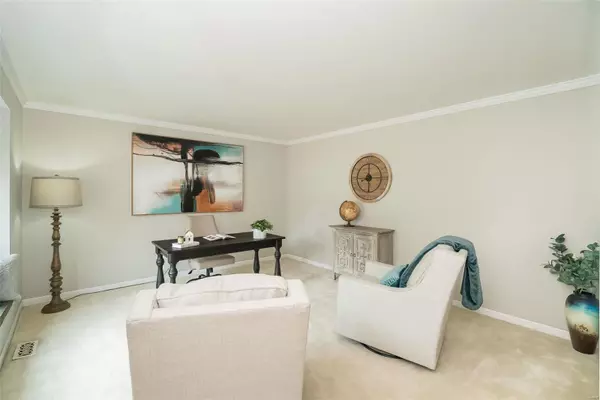For more information regarding the value of a property, please contact us for a free consultation.
2033 Honey Ridge CT Chesterfield, MO 63017
Want to know what your home might be worth? Contact us for a FREE valuation!

Our team is ready to help you sell your home for the highest possible price ASAP
Key Details
Sold Price $473,900
Property Type Single Family Home
Sub Type Residential
Listing Status Sold
Purchase Type For Sale
Square Footage 3,500 sqft
Price per Sqft $135
Subdivision Baxter Lakes Add 2
MLS Listing ID 23042139
Sold Date 09/01/23
Style Other
Bedrooms 4
Full Baths 3
Half Baths 1
Construction Status 45
HOA Fees $12/ann
Year Built 1978
Building Age 45
Lot Size 0.253 Acres
Acres 0.2525
Lot Dimensions rectangle
Property Description
Exquisite HIGH-END updts fill this spaciously satisfying 2 sty w/approx 3500 sf! Ofc/formal LR creates the extra space you need while the formal DR awaits your special occasions. Gourmet KIT delights w/quartz counters, SS appls, custom cabs, undermount sink, double ovens, soft close drawers/cabs/roll-outs, under cab lighting, island w/gas cooktop, multiple pantries, roll top desk & access to MN FLR LAUNDRY, oversized garage & COMPOSITE DECK w/retractable awning. FR has freshly whitewashed frplc & custom shelving. HUGE primary suite features a walk-in closet & luxury ensuite ba w/Hansgrohe fixtures, towel warmer, jacuzzi tub/shower, soft close drawers & double bowl adult height vanity. Fin w/o LL retreat has custom built-ins, large rec rm, surround sound, kitchenette/bar area w/dw, mic & disposal along w/a full ba & 2 storage spaces. Some fresh paint, carpets, lighting, smart stat..the list goes on & on! Sunflower park is steps away along w/Cedarmill Bath & Tennis!
Location
State MO
County St Louis
Area Parkway West
Rooms
Basement Bathroom in LL, Egress Window(s), Full, Partially Finished, Rec/Family Area, Walk-Out Access
Interior
Interior Features Bookcases, Center Hall Plan, Carpets, Window Treatments, Walk-in Closet(s)
Heating Forced Air
Cooling Attic Fan, Ceiling Fan(s), Electric
Fireplaces Number 1
Fireplaces Type Woodburning Fireplce
Fireplace Y
Appliance Dishwasher, Disposal, Double Oven, Gas Cooktop, Microwave, Refrigerator, Stainless Steel Appliance(s), Wall Oven
Exterior
Parking Features true
Garage Spaces 2.0
Private Pool false
Building
Lot Description Backs to Trees/Woods, Cul-De-Sac, Sidewalks, Streetlights, Wooded
Story 2
Sewer Public Sewer
Water Public
Architectural Style Traditional
Level or Stories Two
Structure Type Brk/Stn Veneer Frnt, Vinyl Siding
Construction Status 45
Schools
Elementary Schools Highcroft Ridge Elem.
Middle Schools West Middle
High Schools Parkway West High
School District Parkway C-2
Others
Ownership Private
Acceptable Financing Cash Only, Conventional, FHA, VA
Listing Terms Cash Only, Conventional, FHA, VA
Special Listing Condition None
Read Less
Bought with Troy Robertson
GET MORE INFORMATION




