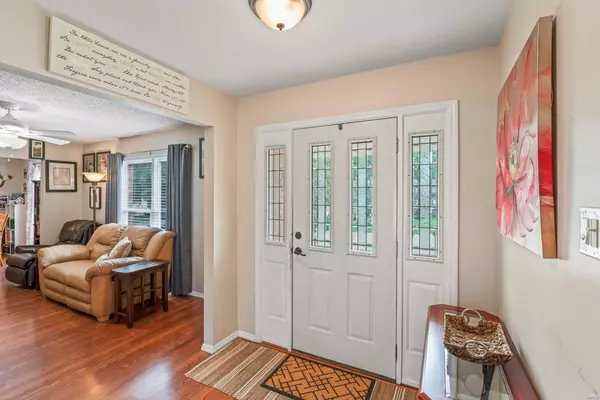For more information regarding the value of a property, please contact us for a free consultation.
2035 Parkton West DR Barnhart, MO 63012
Want to know what your home might be worth? Contact us for a FREE valuation!

Our team is ready to help you sell your home for the highest possible price ASAP
Key Details
Sold Price $265,000
Property Type Single Family Home
Sub Type Residential
Listing Status Sold
Purchase Type For Sale
Square Footage 1,718 sqft
Price per Sqft $154
Subdivision Parkton West 01 & 02
MLS Listing ID 23042421
Sold Date 08/28/23
Style Ranch
Bedrooms 3
Full Baths 3
Construction Status 46
HOA Fees $37/ann
Year Built 1977
Building Age 46
Lot Size 9,148 Sqft
Acres 0.21
Lot Dimensions 90x125x60x146
Property Description
SUPER CUTE ALL BRICK RANCH HOME! This great 3 bedroom/3 full bath home has so much to offer! Main floor laundry could be a 4th bedroom but currently a fantastic laundry room with a 2nd Laundry room lower level. Partially finished, walk out lower level offers a full bath, wet bar, and recreational area. Main floor has large Master bedroom and bath. Brand new carpet in Master and all main floor bedrooms. Formal living room. Large family room with gas fireplace. Updated kitchen with custom cabinets and backsplash. Crown molding. Garage has plenty of storage cabinets, workshop area with 220 electrical panel for heavy duty needs. Walk out to a fantastic, private, fenced back yard with patio and fire pit great for entertaining. Roof, gutters, windows, electrical panel and water heater less than 6 years old. Visit www.Parktonassociation.com to learn more about this great community including a pool, tennis/pickle ball courts, playgrounds, ponds and so much more!
Location
State MO
County Jefferson
Area Windsor
Rooms
Basement Bathroom in LL, Full, Partially Finished, Concrete, Rec/Family Area, Walk-Out Access
Interior
Interior Features Carpets
Heating Forced Air
Cooling Attic Fan, Ceiling Fan(s), Electric
Fireplaces Number 1
Fireplaces Type Gas
Fireplace Y
Appliance Dishwasher, Disposal, Dryer, Microwave, Gas Oven, Refrigerator, Washer
Exterior
Parking Features true
Garage Spaces 2.0
Amenities Available Pool, Tennis Court(s)
Private Pool false
Building
Lot Description Backs to Trees/Woods, Fencing, Level Lot, Streetlights
Story 1
Sewer Public Sewer
Water Public
Architectural Style Traditional
Level or Stories One
Structure Type Brick
Construction Status 46
Schools
Elementary Schools James E. Freer/Windsor Inter
Middle Schools Windsor Middle
High Schools Windsor High
School District Windsor C-1
Others
Ownership Private
Acceptable Financing Cash Only, Conventional, FHA
Listing Terms Cash Only, Conventional, FHA
Special Listing Condition None
Read Less
Bought with Leslie Cheek
GET MORE INFORMATION




