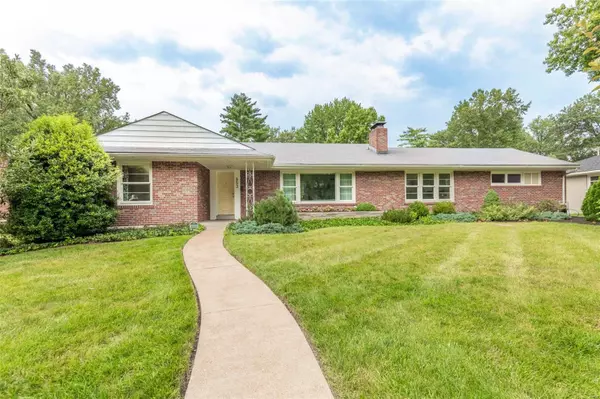For more information regarding the value of a property, please contact us for a free consultation.
653 Langton DR Clayton, MO 63105
Want to know what your home might be worth? Contact us for a FREE valuation!

Our team is ready to help you sell your home for the highest possible price ASAP
Key Details
Sold Price $675,000
Property Type Single Family Home
Sub Type Residential
Listing Status Sold
Purchase Type For Sale
Square Footage 2,176 sqft
Price per Sqft $310
Subdivision Clayshire Ridge
MLS Listing ID 23042173
Sold Date 09/06/23
Style Ranch
Bedrooms 3
Full Baths 4
Construction Status 72
Year Built 1951
Building Age 72
Lot Size 0.410 Acres
Acres 0.41
Lot Dimensions 118 X 150
Property Description
Chic sophistication describes this renovated ranch on a flat, lush lot. Present owners added a primary suite in former garage providing a private space, separate from other bedrooms. It includes a luxurious bath with marble counters on double sink vanity & heated marble floors. In the main living space, a wall was removed, which created a modern, open floor plan. The white, clean line kitchen hosts stainless, upscale appliances, quartz counters & marble backsplash & waterfall edge. Gleaming hardwood floors flow throughout & windows abound which meld the interior nicely with the exterior living areas. Other first floor spaces include a huge living room with gas fireplace, dining room with doors to rear yard & two bedrooms, one with en suite bath, & a hall bath for guests. The lower level features a hugh rec room with full bath & walkout door. Portion of back lot is in flood plain but house isn't & doesnt require flood insurance. (See confirming engineering report in home.)
Location
State MO
County St Louis
Area Clayton
Rooms
Basement Bathroom in LL, Full, Partially Finished, Concrete, Rec/Family Area, Walk-Up Access
Interior
Interior Features Bookcases, Open Floorplan, Walk-in Closet(s), Some Wood Floors
Heating Zoned
Cooling Ceiling Fan(s), Electric, Zoned
Fireplaces Number 1
Fireplaces Type Full Masonry, Gas
Fireplace Y
Appliance Dishwasher, Disposal, Gas Cooktop, Microwave, Refrigerator, Stainless Steel Appliance(s), Wall Oven
Exterior
Garage false
Waterfront false
Parking Type Off Street
Private Pool false
Building
Lot Description Level Lot
Story 1
Sewer Public Sewer
Water Public
Architectural Style Traditional
Level or Stories One
Structure Type Brick
Construction Status 72
Schools
Elementary Schools Meramec Elem.
Middle Schools Wydown Middle
High Schools Clayton High
School District Clayton
Others
Ownership Private
Acceptable Financing Cash Only, Conventional, RRM/ARM
Listing Terms Cash Only, Conventional, RRM/ARM
Special Listing Condition None
Read Less
Bought with Laura Butsch
GET MORE INFORMATION




