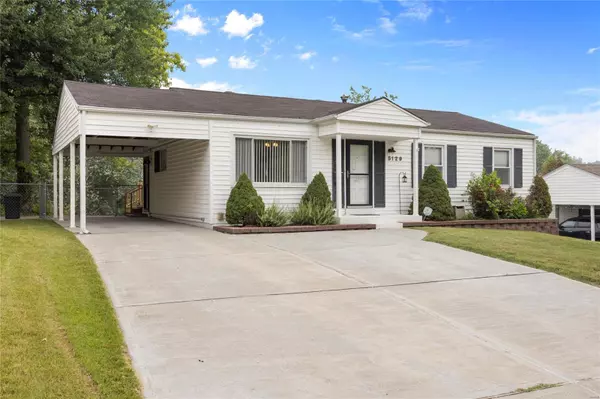For more information regarding the value of a property, please contact us for a free consultation.
5129 Auriesville LN Hazelwood, MO 63042
Want to know what your home might be worth? Contact us for a FREE valuation!

Our team is ready to help you sell your home for the highest possible price ASAP
Key Details
Sold Price $175,000
Property Type Single Family Home
Sub Type Residential
Listing Status Sold
Purchase Type For Sale
Square Footage 1,536 sqft
Price per Sqft $113
Subdivision Ville Maria Four
MLS Listing ID 23048009
Sold Date 09/07/23
Style Ranch
Bedrooms 3
Full Baths 1
Half Baths 1
Construction Status 61
Year Built 1962
Building Age 61
Lot Size 8,838 Sqft
Acres 0.2029
Lot Dimensions 130x68
Property Description
These three bedrooms, one-and-a-half bath offers relaxing park-like view, making it an attractive setting for families at different stages of life. The open living room provides a welcoming atmosphere and offers views of the adjacent breakfast room, creating a seamless and connected living space. The Kitchen provides ample pantry, cabinet and counter space. The master bedroom with ensuite is roomy with views of the back yard. The two additional bedrooms are served by the hall linen closet and full bath. The finished lower level offers additional living space for entertainment, man cave, overnight guests or whatever your heart desires. It is here that you will find additional storage, laundry, a CEDAR closet, and easy walk out access to backyard. Relax anytime on the large deck. 2-minute drive to HWY 270, close to shopping, dining, churches and 5 area parks. Passed Occupancy Permit is good to the end of September 2023. Hurry, make this house – your next HOME.
Location
State MO
County St Louis
Area Hazelwood West
Rooms
Basement Concrete, Partially Finished, Rec/Family Area, Walk-Out Access
Interior
Interior Features Carpets, Window Treatments
Heating Forced Air
Cooling Ceiling Fan(s), Electric
Fireplace Y
Appliance Dishwasher, Disposal, Double Oven, Gas Cooktop, Refrigerator, Wall Oven
Exterior
Parking Features false
Private Pool false
Building
Lot Description Backs to Comm. Grnd, Fencing, Streetlights
Story 1
Sewer Public Sewer
Water Public
Architectural Style Traditional
Level or Stories One
Structure Type Vinyl Siding
Construction Status 61
Schools
Elementary Schools Garrett Elem.
Middle Schools West Middle
High Schools Hazelwood West High
School District Hazelwood
Others
Ownership Private
Acceptable Financing Cash Only, Conventional, FHA, Government, VA
Listing Terms Cash Only, Conventional, FHA, Government, VA
Special Listing Condition None
Read Less
Bought with Erin France
GET MORE INFORMATION




