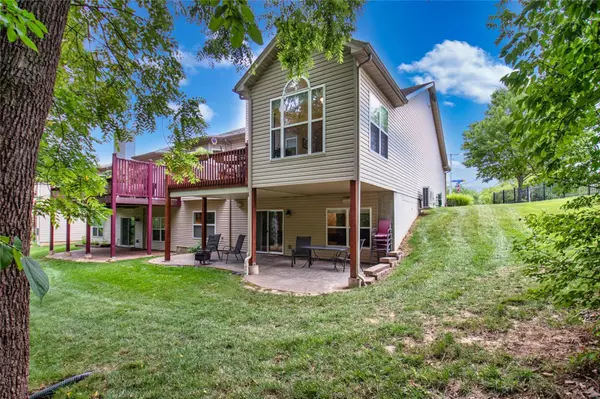For more information regarding the value of a property, please contact us for a free consultation.
333 Lauren Estates CT Valley Park, MO 63088
Want to know what your home might be worth? Contact us for a FREE valuation!

Our team is ready to help you sell your home for the highest possible price ASAP
Key Details
Sold Price $515,000
Property Type Condo
Sub Type Condo/Coop/Villa
Listing Status Sold
Purchase Type For Sale
Square Footage 2,628 sqft
Price per Sqft $195
Subdivision Lauren Estates
MLS Listing ID 23045595
Sold Date 09/07/23
Style Villa
Bedrooms 3
Full Baths 3
Construction Status 17
HOA Fees $350/mo
Year Built 2006
Building Age 17
Lot Size 8,276 Sqft
Acres 0.19
Property Description
This stunning 3BR, 3BA villa offers the epitome of luxury! Step inside the vaulted, open floor plan that exudes elegance & comfort! The MFL master w/ custom closet organizers, 2 vanities, coffered ceiling & bay window creates a private retreat. Entertain with ease as the DR opens to the GRT RM, featuring a gas FRPLC & skylights & seamless access to the KTCHN, BRKFST, & sun rooms!, all with newer wood flooring! The kitchen has 42" cabinets, stainless appliances, & granite counters, complemented by the convenience of a MFL LNDRY & 2c gar! The spare BDRM effortlessly transforms into an office w/ access to the Hall BA, while the upper bonus RM has endless possibilities! The finished, walk-out LL, has a 2nd gas FRPLC, a spacious FR & bar area, perfect for entertaining guests, who can also enjoy the comfort of a full BA & a private 3rd BDRM. Indulge in outdoor tranquility on the deck & patio overlooking your tree-lined yard! Newer HVAC, roof, water heater & dishwasher, plus lots of storage!
Location
State MO
County St Louis
Area Valley Park
Rooms
Basement Concrete, Bathroom in LL, Egress Window(s), Partially Finished, Rec/Family Area, Sleeping Area, Sump Pump, Walk-Out Access
Interior
Interior Features Bookcases, High Ceilings, Open Floorplan, Carpets, Special Millwork, Vaulted Ceiling, Walk-in Closet(s), Some Wood Floors
Heating Forced Air
Cooling Ceiling Fan(s), Electric, Zoned
Fireplaces Number 2
Fireplaces Type Gas
Fireplace Y
Appliance Dishwasher, Disposal, Dryer, Microwave, Electric Oven, Refrigerator, Washer
Exterior
Parking Features true
Garage Spaces 2.0
Private Pool false
Building
Lot Description Backs to Trees/Woods, Corner Lot, Level Lot, Sidewalks
Story 1
Builder Name Whalen Custom Homes
Sewer Public Sewer
Water Public
Architectural Style Traditional
Level or Stories One
Structure Type Brick Veneer, Brk/Stn Veneer Frnt, Vinyl Siding
Construction Status 17
Schools
Elementary Schools Valley Park Elem.
Middle Schools Valley Park Middle
High Schools Valley Park Sr. High
School District Valley Park
Others
HOA Fee Include Some Insurance, Maintenance Grounds, Snow Removal
Ownership Private
Acceptable Financing Cash Only, Conventional, FHA, VA
Listing Terms Cash Only, Conventional, FHA, VA
Special Listing Condition Owner Occupied, None
Read Less
Bought with Mark Johnson
GET MORE INFORMATION




