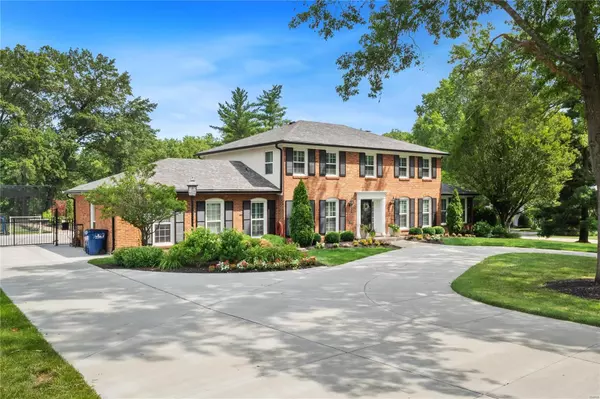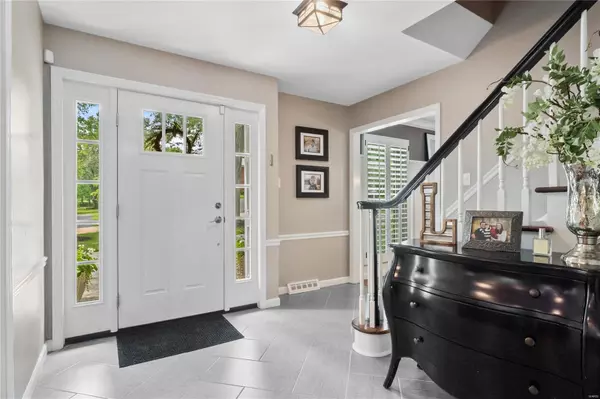For more information regarding the value of a property, please contact us for a free consultation.
1940 Tricorn LN Des Peres, MO 63131
Want to know what your home might be worth? Contact us for a FREE valuation!

Our team is ready to help you sell your home for the highest possible price ASAP
Key Details
Sold Price $1,350,000
Property Type Single Family Home
Sub Type Residential
Listing Status Sold
Purchase Type For Sale
Square Footage 4,033 sqft
Price per Sqft $334
Subdivision Berkley Manor 8
MLS Listing ID 23036478
Sold Date 09/08/23
Style Other
Bedrooms 4
Full Baths 3
Half Baths 1
Construction Status 53
HOA Fees $8/ann
Year Built 1970
Building Age 53
Lot Size 0.790 Acres
Acres 0.7903
Lot Dimensions 135 x 255
Property Description
* No more showings at this time. Seller is reviewing all offers that were due Sunday evening.* Looking for a gorgeous 4 bedroom/3.5 bath home in Berkley Manor that is updated and on a corner lot in the Kirkwood school District? This home has many upgrades that include the following: interior plantation shutters almost entirely throughout | custom wainscotting in the dining room | newer poured concrete driveway | main floor office | built-in bookcases and shelving | finished basement with full bath, wet bar with mini-fridge, two large recreation areas and a bonus room for an office/gym or possible legal bedroom | updated eat-in kitchen | updated mudroom with main floor laundry | fenced in yard | batting cage and basketball hoop | newer salt water pool with Pebble Tec, fire pit and large covered patio with a fireplace, built-in grilling station, and 2 fridges. Batting cage and outdoor patio TV stays as well as all kitchen appliances and bar fridges.
Location
State MO
County St Louis
Area Kirkwood
Rooms
Basement Bathroom in LL, Full, Partially Finished, Concrete, Rec/Family Area
Interior
Interior Features Carpets, Some Wood Floors
Heating Forced Air
Cooling Electric, Zoned
Fireplaces Number 1
Fireplaces Type Gas
Fireplace Y
Appliance Grill, Dishwasher, Disposal, Range Hood, Gas Oven, Refrigerator, Stainless Steel Appliance(s), Wall Oven
Exterior
Parking Features true
Garage Spaces 2.0
Amenities Available Private Inground Pool
Private Pool true
Building
Lot Description Corner Lot, Fencing
Story 2
Sewer Public Sewer
Water Public
Architectural Style Traditional
Level or Stories Two
Structure Type Fl Brick/Stn Veneer, Other
Construction Status 53
Schools
Elementary Schools Westchester Elem.
Middle Schools North Kirkwood Middle
High Schools Kirkwood Sr. High
School District Kirkwood R-Vii
Others
Ownership Private
Acceptable Financing Cash Only, Conventional, RRM/ARM
Listing Terms Cash Only, Conventional, RRM/ARM
Special Listing Condition Owner Occupied, Renovated, None
Read Less
Bought with Helen Costello
GET MORE INFORMATION




