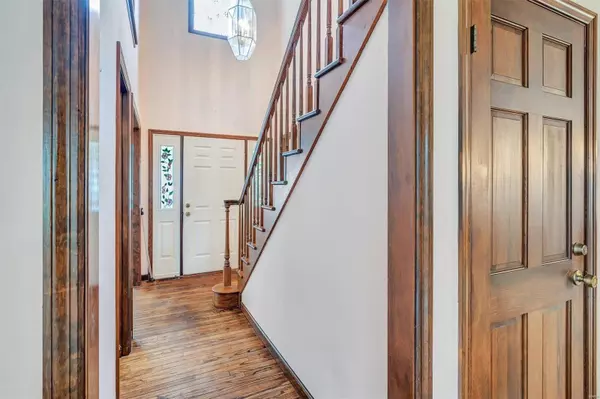For more information regarding the value of a property, please contact us for a free consultation.
329 Clayton Trails DR Ellisville, MO 63011
Want to know what your home might be worth? Contact us for a FREE valuation!

Our team is ready to help you sell your home for the highest possible price ASAP
Key Details
Sold Price $370,000
Property Type Single Family Home
Sub Type Residential
Listing Status Sold
Purchase Type For Sale
Square Footage 2,525 sqft
Price per Sqft $146
Subdivision Clayton Trails 1
MLS Listing ID 23033723
Sold Date 09/07/23
Style Other
Bedrooms 4
Full Baths 2
Half Baths 1
Construction Status 38
Year Built 1985
Building Age 38
Lot Size 0.289 Acres
Acres 0.2893
Lot Dimensions 19x78x37x99x115x73x19
Property Description
This 4 bd 3 bth brick front is over 2,200 sqft, has desirable features & is the perfect opportunity to bring your inspiration photos to life by customizing it to the home you've been dreaming of! Passed a spacious front yard & covered front porch a foyer w/ hardwood floors welcomes you. The formal dining room is to your left & a sitting room leads to the living room enhanced w/ a brick fireplace & abay window. Continue to the eat-in kitchen offering access to the deck, main floor laundry, 1/2 bth & access to a 3-car garage. Upstairs, find 4 bds & 2 full bths. A spacious master suite is illuminated by a large bay window & offers a walk-in closet, while the master bath shines w/ a dual vanity, separate tub & shower & sizable skylight. The walk-out LL has ample rec space. Enjoy the backyard's shade & privacy afforded by mature trees. Located in a sought-after Rockwood school district, this Ellisville 2-story is surrounded by parks, restaurants, & shops nearby anything you want & need!
Location
State MO
County St Louis
Area Lafayette
Rooms
Basement Concrete, Egress Window(s), Partially Finished, Bath/Stubbed, Sump Pump, Unfinished, Walk-Out Access
Interior
Interior Features Bookcases, Carpets, Walk-in Closet(s), Wet Bar, Some Wood Floors
Heating Forced Air
Cooling Electric
Fireplaces Number 1
Fireplaces Type Woodburning Fireplce
Fireplace Y
Appliance Dishwasher, Disposal, Double Oven, Dryer, Electric Oven, Refrigerator, Washer
Exterior
Parking Features true
Garage Spaces 3.0
Private Pool false
Building
Lot Description Corner Lot, Sidewalks, Streetlights
Story 2
Sewer Public Sewer
Water Public
Architectural Style Traditional
Level or Stories Two
Structure Type Brk/Stn Veneer Frnt, Vinyl Siding
Construction Status 38
Schools
Elementary Schools Ellisville Elem.
Middle Schools Crestview Middle
High Schools Lafayette Sr. High
School District Rockwood R-Vi
Others
Ownership Private
Acceptable Financing Cash Only, Conventional
Listing Terms Cash Only, Conventional
Special Listing Condition None
Read Less
Bought with Amy Ameling
GET MORE INFORMATION




