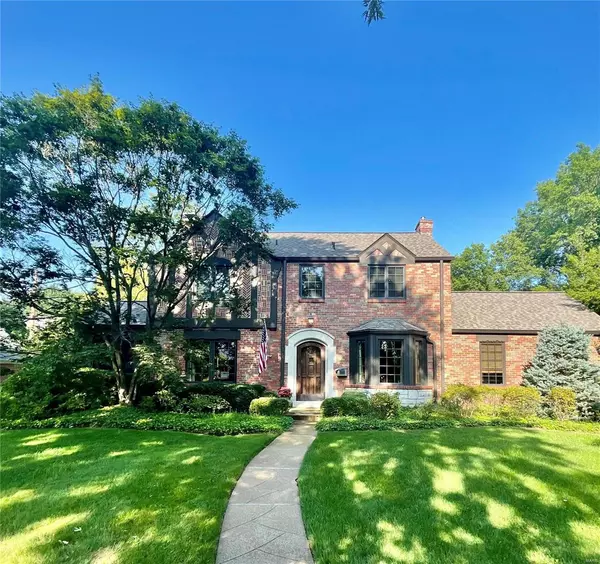For more information regarding the value of a property, please contact us for a free consultation.
39 York DR Brentwood, MO 63144
Want to know what your home might be worth? Contact us for a FREE valuation!

Our team is ready to help you sell your home for the highest possible price ASAP
Key Details
Sold Price $1,001,000
Property Type Single Family Home
Sub Type Residential
Listing Status Sold
Purchase Type For Sale
Square Footage 3,192 sqft
Price per Sqft $313
Subdivision York Village Woodlands
MLS Listing ID 23051105
Sold Date 10/12/23
Style Other
Bedrooms 4
Full Baths 2
Half Baths 1
Construction Status 84
Year Built 1939
Building Age 84
Lot Size 0.279 Acres
Acres 0.2789
Lot Dimensions 90 x 135
Property Description
Charming Tudor home in sought-after York Woods. This meticulously updated & maintained home features all the civilized amenities necessary for modern living. Brand new epicurian kitchen w/ large center island w/ quartz counter tops that seats 5/6, top-of-the-line appliances including a 48" SubZero & wine chiller adjoins large family room+ breakfast room overlooking Baker pool w/ water features which is heated + has a CHILLER, that's right a CHILLER for those super hot days in St. Louis. Elegant formal living room w/ stone fireplace & french doors that lead to covered veranda w/ drybar to service pool area. Tasteful formal dining room for elegant entertaining, updated, 1st floor powder room complete the 1st floor. Large primary suite w/ updated, ensuite bathroom w/ double sinks & walk-in shower. 3 add'l bdrms + updated bath complete the 2nd floor. Finished lower level for add'l living space/entertaining makes this the ideal home. A short walk to Tilles Park is just another plus!
Location
State MO
County St Louis
Area Brentwood
Rooms
Basement Concrete, Full, Partially Finished, Rec/Family Area
Interior
Interior Features Bookcases, Center Hall Plan, Historic/Period Mlwk, Carpets, Special Millwork, Some Wood Floors
Heating Forced Air
Cooling Electric, Zoned
Fireplaces Number 1
Fireplaces Type Gas
Fireplace Y
Appliance Grill, Dishwasher, Disposal, Double Oven, Dryer, Electric Cooktop, Microwave, Refrigerator, Washer, Wine Cooler
Exterior
Parking Features true
Garage Spaces 2.0
Amenities Available Private Inground Pool
Private Pool true
Building
Story 2
Sewer Public Sewer
Water Public
Level or Stories Two
Structure Type Brick
Construction Status 84
Schools
Elementary Schools Brentwood Middle
Middle Schools Brentwood Middle
High Schools Brentwood High
School District Brentwood
Others
Ownership Private
Acceptable Financing Cash Only, Conventional
Listing Terms Cash Only, Conventional
Special Listing Condition Renovated, None
Read Less
Bought with Molly Richardson
GET MORE INFORMATION




