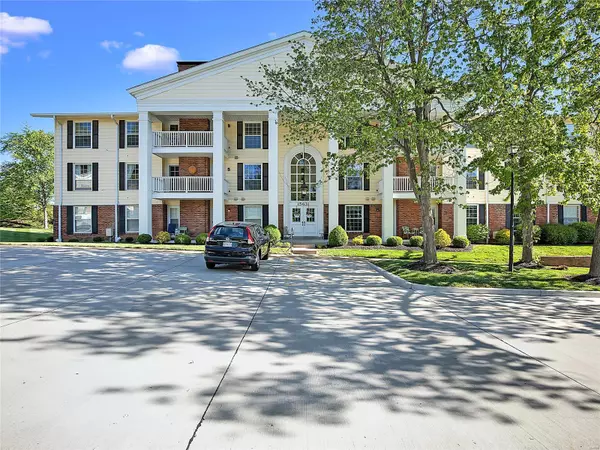For more information regarding the value of a property, please contact us for a free consultation.
15631 Hedgeford CT #9 Chesterfield, MO 63017
Want to know what your home might be worth? Contact us for a FREE valuation!

Our team is ready to help you sell your home for the highest possible price ASAP
Key Details
Sold Price $167,000
Property Type Condo
Sub Type Condo/Coop/Villa
Listing Status Sold
Purchase Type For Sale
Square Footage 1,292 sqft
Price per Sqft $129
Subdivision Brandywine Condo 1 Bldg 3
MLS Listing ID 23023689
Sold Date 09/13/23
Style Garden Apartment
Bedrooms 2
Full Baths 2
Construction Status 49
HOA Fees $392/mo
Year Built 1974
Building Age 49
Lot Size 5,968 Sqft
Acres 0.137
Property Description
2 BR/2 Bath SPACIOUS CONDO IN THE DESIRABLE BRANDYWINE complex, which is often called "the best kept secret in West County." Just minutes from everything. This spacious 2 Bedroom unit features a nice sized entry foyer that opens to the living room with a functional gas fireplace and two lovely doors to the deck. There is a separate dining room, a large eat-in kitchen and a main floor laundry area. There are two bedrooms and two baths. The Master Bedroom has a huge walk-in closet, double sinks and a separate shower.
Add'l features include: 1 reserved parking spot in the garage, elevator in building, a storage unit on the same floor as the condo, and access to the Brandywine Pool & Clubhouse! Location could not be better – close to restaurants, shops, grocery stores, schools, and easy access to major highways!
Location
State MO
County St Louis
Area Parkway Central
Rooms
Basement Concrete, Storage Space
Interior
Interior Features Open Floorplan, Carpets, Window Treatments, Walk-in Closet(s)
Heating Electric
Cooling Electric
Fireplaces Number 1
Fireplaces Type Gas
Fireplace Y
Appliance Dishwasher, Disposal, Dryer, Microwave, Electric Oven, Refrigerator
Exterior
Garage true
Garage Spaces 1.0
Amenities Available Clubhouse, Elevator(s), High Speed Conn., Intercom, In Ground Pool, Private Laundry Hkup
Waterfront false
Parking Type Accessible Parking, Additional Parking, Assigned/1 Space, Basement/Tuck-Under, Garage Door Opener, Off Street, Underground, Storage
Private Pool false
Building
Sewer Public Sewer
Water Public
Architectural Style Traditional
Level or Stories Other
Structure Type Brick, Brk/Stn Veneer Frnt, Vinyl Siding
Construction Status 49
Schools
Elementary Schools Highcroft Ridge Elem.
Middle Schools Central Middle
High Schools Parkway Central High
School District Parkway C-2
Others
HOA Fee Include Clubhouse, Some Insurance, Maintenance Grounds, Parking, Pool, Sewer, Snow Removal, Trash, Water
Ownership Private
Acceptable Financing Cash Only, Conventional, FHA, VA
Listing Terms Cash Only, Conventional, FHA, VA
Special Listing Condition None
Read Less
Bought with Michelle Gerdin
GET MORE INFORMATION




