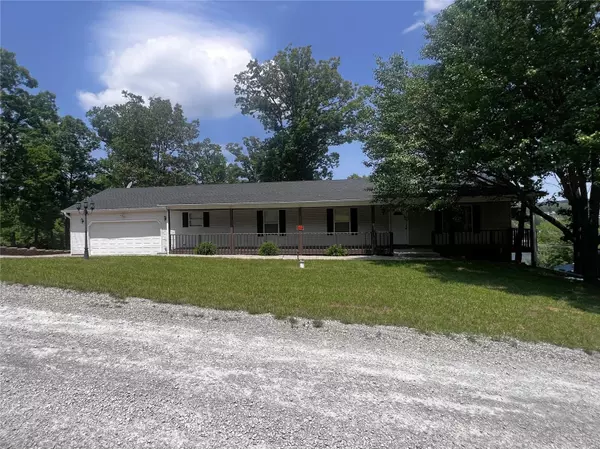For more information regarding the value of a property, please contact us for a free consultation.
6511 Whippoorwill LN French Village, MO 63036
Want to know what your home might be worth? Contact us for a FREE valuation!

Our team is ready to help you sell your home for the highest possible price ASAP
Key Details
Sold Price $230,000
Property Type Single Family Home
Sub Type Residential
Listing Status Sold
Purchase Type For Sale
Square Footage 3,192 sqft
Price per Sqft $72
Subdivision Goose Creek
MLS Listing ID 23031459
Sold Date 09/13/23
Style Manufactured
Bedrooms 4
Full Baths 3
Construction Status 26
HOA Fees $70/ann
Year Built 1997
Building Age 26
Lot Size 0.629 Acres
Acres 0.629
Lot Dimensions 210x130
Property Description
MAKE OFFER! Spectacular sunsets will light up your evenings from your upper deck or lower level patio of this stunning home with a view of the lake. Located in Goose Creek Lake complex, the sumptuous home offers over 2800 sq. ft. of living space that has been freshly updated. 4 bedrooms, 3 full baths, laundry room, 2 car attached garage, living room, dining and kitchen with the open floor concept, and the lower level has an extra-large family room, kitchen area, and large storage room. The family room walks out to a large patio with a great view of the lake. This tastefully updated home is sitting on 3 lots. We're at the lake...that's what you'll tell your friends when you own this stunning home. A place for real togetherness...perfect place to make lots of memories together.
Location
State MO
County St Francois
Rooms
Basement Full, Partially Finished, Concrete, Rec/Family Area, Sleeping Area, Walk-Out Access
Interior
Interior Features Carpets, Walk-in Closet(s)
Heating Forced Air
Cooling Ceiling Fan(s), Electric
Fireplaces Type None
Fireplace Y
Appliance Dishwasher, Electric Oven, Refrigerator, Stainless Steel Appliance(s)
Exterior
Parking Features true
Garage Spaces 2.0
Private Pool false
Building
Lot Description Chain Link Fence, Corner Lot, Level Lot, Water View
Story 1
Sewer Septic Tank
Water Well
Architectural Style Traditional
Level or Stories One
Structure Type Other, Vinyl Siding
Construction Status 26
Schools
Elementary Schools Primary/Parkside/Intermediate
Middle Schools North Co. Middle
High Schools North Co. Sr. High
School District North St. Francois Co. R-I
Others
Ownership Private
Acceptable Financing Cash Only, Conventional, FHA, Government, USDA, VA
Listing Terms Cash Only, Conventional, FHA, Government, USDA, VA
Special Listing Condition None
Read Less
Bought with Deena Flentge
GET MORE INFORMATION




