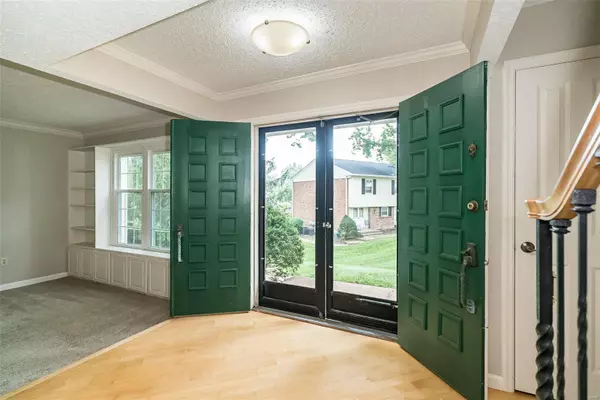For more information regarding the value of a property, please contact us for a free consultation.
13362 La Barge DR Chesterfield, MO 63141
Want to know what your home might be worth? Contact us for a FREE valuation!

Our team is ready to help you sell your home for the highest possible price ASAP
Key Details
Sold Price $220,000
Property Type Condo
Sub Type Condo/Coop/Villa
Listing Status Sold
Purchase Type For Sale
Square Footage 1,575 sqft
Price per Sqft $139
Subdivision Wood Lake Condo 3 Bldg 55 Uni
MLS Listing ID 23036172
Sold Date 09/13/23
Style Townhouse
Bedrooms 3
Full Baths 2
Half Baths 1
Construction Status 50
HOA Fees $410/mo
Year Built 1973
Building Age 50
Lot Size 4,617 Sqft
Acres 0.106
Property Description
Maple hardwoods, detailed trim work, newly installed carpeting & neutral interiors give this exceptional 2-sty condominium a fresh appeal. Convenient Chesterfield location with award-winning Parkway schools. Paneled double doors lead to gracious entry foyer with tray ceiling, step-down living room with brick fireplace & built-in bookcases and formal dining room. Updated kitchen features maple cabinetry, stainless steel appliances & sliding glass door that opens to private courtyard. Spacious primary bedroom with ensuite bath plus 2 additional bedrooms & hall full bath complete the 2nd floor living quarters. Open staircase accesses finished Lower Level with recreation room & office plus ample storage space. Complex amenities include clubhouse, pool, tennis court & playground. Located just minutes from shopping, restaurants & Faust Park with easy access to Hwys 40 & 270.
Location
State MO
County St Louis
Area Parkway Central
Rooms
Basement Rec/Family Area
Interior
Interior Features Bookcases, Coffered Ceiling(s), Carpets, Special Millwork, Walk-in Closet(s), Some Wood Floors
Heating Forced Air
Cooling Ceiling Fan(s), Electric
Fireplaces Number 1
Fireplaces Type Gas
Fireplace Y
Appliance Dishwasher, Disposal, Dryer, Microwave, Electric Oven, Refrigerator, Washer
Exterior
Parking Features true
Garage Spaces 1.0
Amenities Available Clubhouse, In Ground Pool, Private Laundry Hkup, Tennis Court(s), Underground Utilities
Private Pool false
Building
Lot Description Sidewalks, Streetlights
Story 2
Sewer Public Sewer
Water Public
Architectural Style Traditional
Level or Stories Two
Structure Type Brick Veneer
Construction Status 50
Schools
Elementary Schools River Bend Elem.
Middle Schools Central Middle
High Schools Parkway Central High
School District Parkway C-2
Others
HOA Fee Include Clubhouse, Some Insurance, Maintenance Grounds, Parking, Pool, Recreation Facl, Sewer, Snow Removal, Trash, Water
Ownership Private
Acceptable Financing Cash Only, Conventional, VA
Listing Terms Cash Only, Conventional, VA
Special Listing Condition None
Read Less
Bought with Robyn Ackerman
GET MORE INFORMATION




