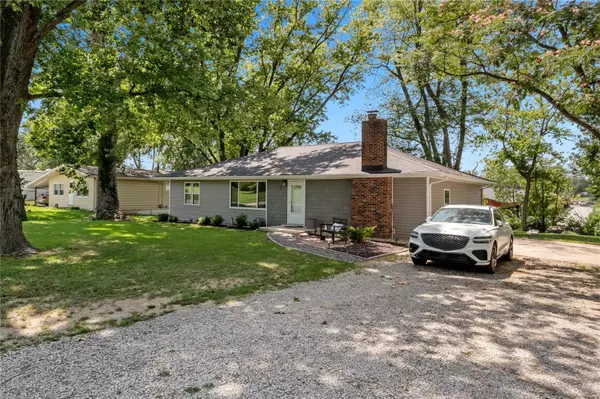For more information regarding the value of a property, please contact us for a free consultation.
133 Carol Louise DR Caseyville, IL 62232
Want to know what your home might be worth? Contact us for a FREE valuation!

Our team is ready to help you sell your home for the highest possible price ASAP
Key Details
Sold Price $203,000
Property Type Single Family Home
Sub Type Residential
Listing Status Sold
Purchase Type For Sale
Square Footage 1,760 sqft
Price per Sqft $115
Subdivision Geneva Hills 1St Add
MLS Listing ID 23045629
Sold Date 09/15/23
Style Ranch
Bedrooms 4
Full Baths 2
Construction Status 66
Year Built 1957
Building Age 66
Lot Size 0.280 Acres
Acres 0.28
Lot Dimensions 99x121
Property Description
Welcome to this charming 4 bedroom, 2 bath ranch home with an open floor plan, located in the highly sought after O'Fallon School district. This meticulously maintained property has undergone numerous updates, ensuring a comfortable & modern living experience for it's lucky inhabitants. As you enter the home you'll immediately notice the fresh & inviting atmosphere created by the updated flooring & paint throughout. The open floorplan seamlessly connects the living room, dining area & kitchen providing the perfect space for entertaining. The kitchen has been tastefully renovated boasting sleek countertops, contemporary cabinetry & stainless steel appliances. The master bedroom, currently used as a family room provides a versatile space that can meet any of your specific needs. Outside you'll find a brand new shed for all your outdoor equipment & tools. The brand new septic system offers peace of mind & ensures the home's functionality for years to come. Don't miss this beautiful home!
Location
State IL
County St Clair-il
Rooms
Basement Crawl Space
Interior
Interior Features Open Floorplan
Heating Forced Air
Cooling Electric
Fireplaces Number 1
Fireplaces Type Woodburning Fireplce
Fireplace Y
Appliance Dishwasher, Disposal, Dryer, Microwave, Gas Oven, Refrigerator, Stainless Steel Appliance(s), Washer
Exterior
Garage false
Waterfront false
Parking Type Accessible Parking
Private Pool false
Building
Lot Description Fencing
Story 1
Sewer Septic Tank
Water Public
Architectural Style Other
Level or Stories One
Structure Type Vinyl Siding
Construction Status 66
Schools
Elementary Schools Ofallon Dist 90
Middle Schools Ofallon Dist 90
High Schools Ofallon
School District O Fallon Dist 90
Others
Ownership Private
Acceptable Financing Cash Only, Conventional, FHA, VA, Other
Listing Terms Cash Only, Conventional, FHA, VA, Other
Special Listing Condition Owner Occupied, None
Read Less
Bought with Brandi Jo Zirkelbach
GET MORE INFORMATION




