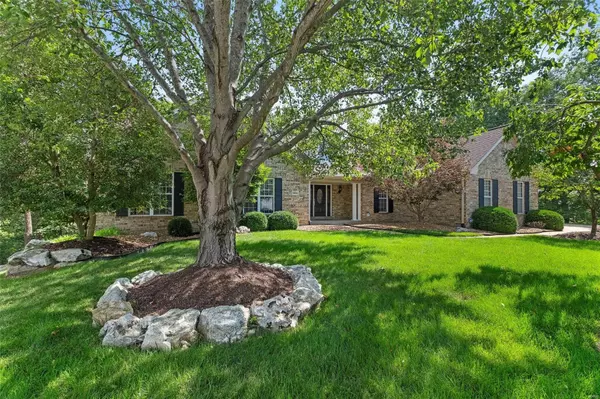For more information regarding the value of a property, please contact us for a free consultation.
16046 Forest Valley DR Unincorporated, MO 63021
Want to know what your home might be worth? Contact us for a FREE valuation!

Our team is ready to help you sell your home for the highest possible price ASAP
Key Details
Sold Price $650,000
Property Type Single Family Home
Sub Type Residential
Listing Status Sold
Purchase Type For Sale
Square Footage 4,815 sqft
Price per Sqft $134
Subdivision Estates At Forest Ridge
MLS Listing ID 23030461
Sold Date 09/15/23
Style Atrium
Bedrooms 5
Full Baths 3
Half Baths 1
Construction Status 29
HOA Fees $47/ann
Year Built 1994
Building Age 29
Lot Size 2.030 Acres
Acres 2.03
Lot Dimensions 425x467x374
Property Description
Beautiful atrium ranch sits at the end of a quiet cul-de-sac on a 2+ acres private, wooded lot. Once you enter the 2 story foyer, you're met with a wall of windows overlooking private woods & serene views. The great rm boasts cathedral ceilings, built-ins, & a fireplace. Custom kitchen offers soaring ceilings, sunny skylight, beautiful granite, center island w/ gas cooktop, & stainless steel appliances. Connected to the kitchen is a bright breakfast rm w/ an adjacent sitting rm flanked by windows. Both rms lead to the new composite deck that wraps around the home - perfect for entertaining. Spacious Mstr suite w/ private screened in porch, walk-in closet, cathedral ceilings, sky light, dbl vanity & sep shower/tub. Main flr laundry plus 2 add'l bedrms w/ jack & jill bath rounds out the 1st flr.
Walk out LL has an enormous family rm with fireplace, 2 bedrms, 1bath, bonus office, & ample storage. 3 car gar, inground sprinkler, 2021 Roof, 2019 both HVACs replaced,+more updates (see list)
Location
State MO
County St Louis
Area Marquette
Rooms
Basement Fireplace in LL, Full, Partially Finished, Rec/Family Area, Sleeping Area, Walk-Out Access
Interior
Interior Features Bookcases, Open Floorplan, Carpets, Window Treatments, High Ceilings, Vaulted Ceiling, Walk-in Closet(s)
Heating Forced Air
Cooling Electric
Fireplaces Number 2
Fireplaces Type Gas, Woodburning Fireplce
Fireplace Y
Appliance Dishwasher, Disposal, Cooktop, Range Hood, Gas Oven, Refrigerator
Exterior
Parking Features true
Garage Spaces 3.0
Private Pool false
Building
Lot Description Backs to Trees/Woods, Cul-De-Sac, Wooded
Story 1
Sewer Public Sewer
Water Public
Architectural Style Traditional
Level or Stories One
Structure Type Brick Veneer, Other
Construction Status 29
Schools
Elementary Schools Woerther Elem.
Middle Schools Selvidge Middle
High Schools Marquette Sr. High
School District Rockwood R-Vi
Others
Ownership Private
Acceptable Financing Cash Only, Conventional, FHA, VA
Listing Terms Cash Only, Conventional, FHA, VA
Special Listing Condition None
Read Less
Bought with Joseph Iannone
GET MORE INFORMATION




