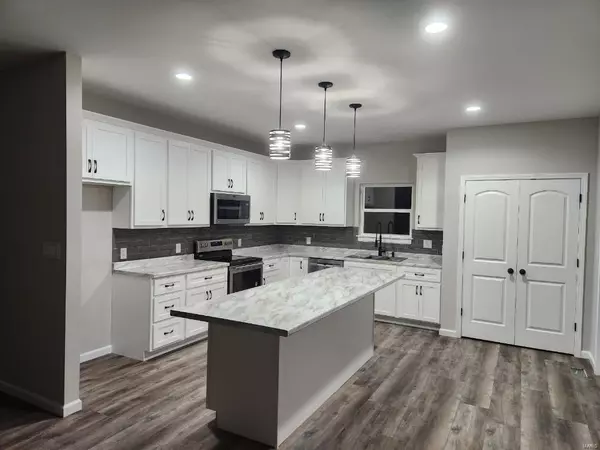For more information regarding the value of a property, please contact us for a free consultation.
8948 Barrett DR Dittmer, MO 63023
Want to know what your home might be worth? Contact us for a FREE valuation!

Our team is ready to help you sell your home for the highest possible price ASAP
Key Details
Sold Price $439,000
Property Type Single Family Home
Sub Type Residential
Listing Status Sold
Purchase Type For Sale
Square Footage 2,181 sqft
Price per Sqft $201
Subdivision Barretts At Cedar Ridge Add 02
MLS Listing ID 23034562
Sold Date 09/06/23
Style Ranch
Bedrooms 4
Full Baths 3
HOA Fees $25/ann
Year Built 2023
Lot Size 6.120 Acres
Acres 6.12
Lot Dimensions irr
Property Description
4 bedroom 3 full bath home with over 2100 total living space sits on 6+ acres it also includes a 9ft pour partially finished walkout basement. The meticulous attention to quality and detail is evident throughout the house, with features such as 9-foot ceilings, a spacious great room, and a french door dining room. The kitchen showcases custom cabinets, a workstation sink, stainless steel appliances, and an LED underglow on the island. For added privacy, the home follows a split floor plan, with the Main Floor Master Suite featuring his and her walk-in closets. The lower level offers a full bathroom and a finished family area. Conveniently located on the main floor, you'll find the laundry room. The property is adorned with a paver driveway, walkways, and patio, as well as a sizable deck. Embracing modern technology, the home is equipped with a smart thermostat and smart lighting, including color-changing LEDs, allowing you to create the desired ambient lighting.
Location
State MO
County Jefferson
Area Grandview
Rooms
Basement Concrete, Bathroom in LL, Full, Partially Finished, Rec/Family Area, Walk-Out Access
Interior
Interior Features Open Floorplan, Walk-in Closet(s)
Heating Forced Air
Cooling Electric
Fireplace Y
Appliance Dishwasher, Disposal, Microwave, Electric Oven
Exterior
Parking Features true
Garage Spaces 2.0
Private Pool false
Building
Lot Description Backs to Trees/Woods, Wooded
Story 1
Sewer Septic Tank
Water Well
Architectural Style Traditional
Level or Stories One
Structure Type Brk/Stn Veneer Frnt, Vinyl Siding
Schools
Elementary Schools Grandview Elem.
Middle Schools Grandview Middle
High Schools Grandview High
School District Grandview R-Ii
Others
Ownership Private
Acceptable Financing Cash Only, Conventional
Listing Terms Cash Only, Conventional
Special Listing Condition Spec Home, None
Read Less
Bought with Jessica Wallace
GET MORE INFORMATION




