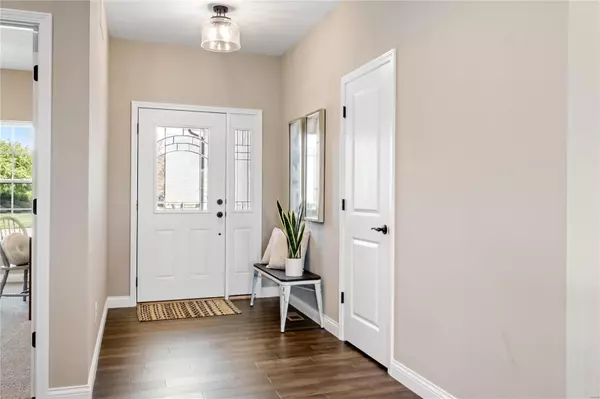For more information regarding the value of a property, please contact us for a free consultation.
1802 Stafford WAY Swansea, IL 62226
Want to know what your home might be worth? Contact us for a FREE valuation!

Our team is ready to help you sell your home for the highest possible price ASAP
Key Details
Sold Price $400,000
Property Type Single Family Home
Sub Type Residential
Listing Status Sold
Purchase Type For Sale
Square Footage 1,840 sqft
Price per Sqft $217
Subdivision Carrington Place Ph 1
MLS Listing ID 23032167
Sold Date 09/19/23
Style Villa
Bedrooms 3
Full Baths 3
HOA Fees $250/mo
Lot Size 0.280 Acres
Acres 0.28
Lot Dimensions 0.0 acres
Property Description
Welcome to 1802 & prepare to be impressed! BRAND NEW BUILD! (4/23) Absolutely Gorgeous 3 BED/3 BATH free-standing villa. Nestled in the back corner of Carrington Place you'll love the privacy & views + being steps away from the amazing Community Center. One step inside your front door & you will see the perfect blend of quality finishes, design & craftsmanship. 1802 integrates 9-foot walls & vaulted ceilings to give you the feel of a much larger home yet maintaining warmth and coziness with wonderful use of 1610 sq. ft. on the main level. The kitchen, dining area and living room share space for perfect gatherings. Amish cabinetry, honed granite countertops, easy close cabinets, stainless appliances, center island and walk-in pantry put this kitchen in a league of its own. Sharing space on the main level is a nicely appointed & spacious primary suite, second bedroom & main bath. Just down the switch back staircase is the 3rd bed + full bath + space to expand.
Location
State IL
County St Clair-il
Rooms
Basement Concrete, Bathroom in LL, Egress Window(s), Partially Finished
Interior
Interior Features Cathedral Ceiling(s), Open Floorplan, Walk-in Closet(s)
Heating Forced Air
Cooling Electric
Fireplaces Number 1
Fireplaces Type Gas
Fireplace Y
Appliance Dishwasher, Disposal, Microwave, Electric Oven
Exterior
Garage true
Garage Spaces 2.0
Amenities Available Pool, Clubhouse
Waterfront false
Parking Type Attached Garage
Private Pool false
Building
Lot Description Partial Fencing, Pond/Lake, Streetlights
Story 1
Builder Name Trent's Quality Construction
Sewer Public Sewer
Water Public
Architectural Style Traditional
Level or Stories One
Structure Type Brick
Schools
Elementary Schools Belleville Dist 118
Middle Schools Belleville Dist 118
High Schools Belleville High School-West
School District Belleville Dist 118
Others
Ownership Private
Acceptable Financing Cash Only, Conventional, FHA, USDA, VA
Listing Terms Cash Only, Conventional, FHA, USDA, VA
Special Listing Condition No Exemptions, None
Read Less
Bought with Janell Schmittling
GET MORE INFORMATION




