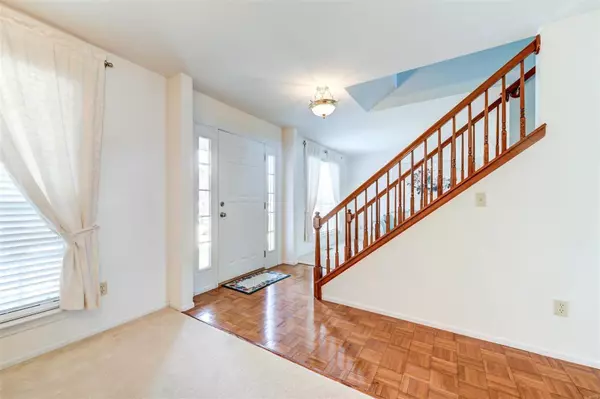For more information regarding the value of a property, please contact us for a free consultation.
16940 Kingstowne Place DR Wildwood, MO 63011
Want to know what your home might be worth? Contact us for a FREE valuation!

Our team is ready to help you sell your home for the highest possible price ASAP
Key Details
Sold Price $385,000
Property Type Single Family Home
Sub Type Residential
Listing Status Sold
Purchase Type For Sale
Square Footage 2,026 sqft
Price per Sqft $190
Subdivision Kingstowne Estates One
MLS Listing ID 23051352
Sold Date 09/19/23
Style Other
Bedrooms 4
Full Baths 2
Half Baths 1
Construction Status 29
HOA Fees $25/ann
Year Built 1994
Building Age 29
Lot Size 7,841 Sqft
Acres 0.18
Lot Dimensions 16x27x27x112x71x128
Property Description
Welcome to 16940 Kingstowne Place Dr, a charming two-story house with 4 bedrooms, 2.5 bath, waiting for a new owner to call it home. Welcoming foyer opens to the formal living room & dining room looking out to the front yard. Spacious kitchen with ample cabinet space, large pantry, & woodgrain laminate flooring. Large family room with wood burning fireplace & bay windows make the home cheery and bright. Sliding back patio door to the expansive deck & fenced in yard, great for relaxing and BBQing. Master Suite features walk-in shower and large soaking bath, double sink & fantastic walk-in closet. Main floor laundry. Clean, dry, unfinished basement. Conveniently located close to HWY 100, Clayton Rd, several parks, including Babler Park, Green Pines Park, Community Park, and Rockwood Reservations. Less than 2 miles from shopping & dining at Wildwood Town Center. Fantastic Rockwood Schools (A+ rated Lafayette High School). This property won't last long! Schedule an appointment today!
Location
State MO
County St Louis
Area Lafayette
Rooms
Basement Full, Concrete, Rec/Family Area, Unfinished
Interior
Interior Features Open Floorplan, Carpets, Window Treatments, Walk-in Closet(s)
Heating Forced Air
Cooling Electric
Fireplaces Number 1
Fireplaces Type Non Functional
Fireplace Y
Appliance Dishwasher, Disposal, Range Hood, Electric Oven, Refrigerator
Exterior
Parking Features true
Garage Spaces 2.0
Private Pool false
Building
Lot Description Fencing
Story 2
Sewer Public Sewer
Water Public
Architectural Style Traditional
Level or Stories Two
Structure Type Brick Veneer
Construction Status 29
Schools
Elementary Schools Green Pines Elem.
Middle Schools Wildwood Middle
High Schools Lafayette Sr. High
School District Rockwood R-Vi
Others
Ownership Private
Acceptable Financing Cash Only, Conventional, FHA, VA
Listing Terms Cash Only, Conventional, FHA, VA
Special Listing Condition Owner Occupied, None
Read Less
Bought with Jennifer Lee
GET MORE INFORMATION




